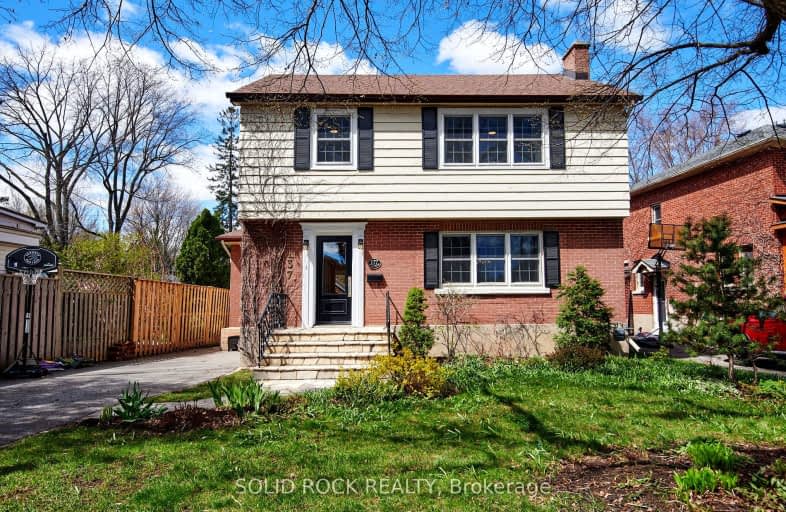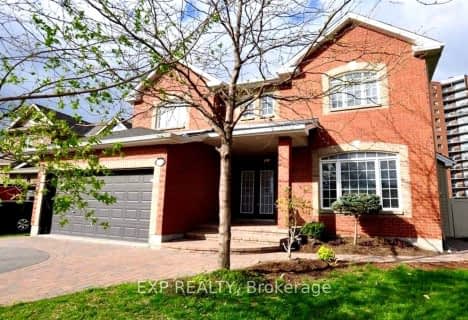Somewhat Walkable
- Some errands can be accomplished on foot.
Good Transit
- Some errands can be accomplished by public transportation.
Biker's Paradise
- Daily errands do not require a car.

École élémentaire catholique Au Coeur d'Ottawa
Elementary: CatholicLady Evelyn Alternative School
Elementary: PublicFirst Avenue Public School
Elementary: PublicImmaculata Intermediate School
Elementary: CatholicMutchmor Public School
Elementary: PublicHopewell Avenue Public School
Elementary: PublicImmaculata High School
Secondary: CatholicBrookfield High School
Secondary: PublicRidgemont High School
Secondary: PublicSt Patrick's High School
Secondary: CatholicLisgar Collegiate Institute
Secondary: PublicGlebe Collegiate Institute
Secondary: Public-
Brighton Beach Park
Brighton Ave (at Rideau River Dr.), Ottawa ON 0.32km -
Lansdowne Park
1015 Bank St (at Holmwood Ave), Ottawa ON K1S 3W7 0.81km -
Linda Thom Ln Park
1324 Bank St (btwn Riverside & Riverdale), Ottawa ON 1.24km
-
Scotiabank
1145 Bank St, Ottawa ON K1S 3X4 1.01km -
TD Bank Financial Group
1158 Bank Rue, Ottawa ON K1S 3X8 1.05km -
Scotiabank
800 King Edward Ave, Ottawa ON K1N 6N5 2.18km
- 2 bath
- 4 bed
107 Russell Avenue, Lower Town - Sandy Hill, Ontario • K1N 7X2 • 4004 - Sandy Hill
- 3 bath
- 3 bed
379 Mountbatten Avenue, Alta Vista and Area, Ontario • K1H 5W2 • 3606 - Alta Vista/Faircrest Heights
- 4 bath
- 4 bed
179 FINN Court, Hunt Club - South Keys and Area, Ontario • K1V 2C9 • 3801 - Ridgemont
- 2 bath
- 3 bed
02-120 Lewis Street, Ottawa Centre, Ontario • K2P 0S7 • 4104 - Ottawa Centre/Golden Triangle
- 2 bath
- 3 bed
30 Belgrave Road, Glebe - Ottawa East and Area, Ontario • K1S 0M1 • 4405 - Ottawa East







