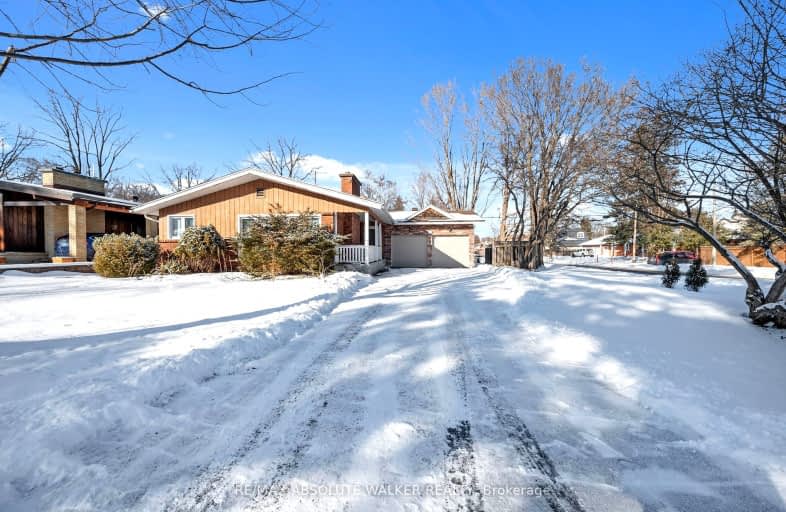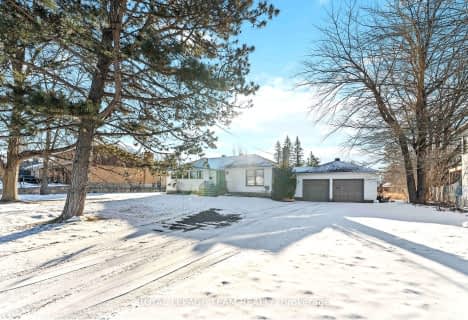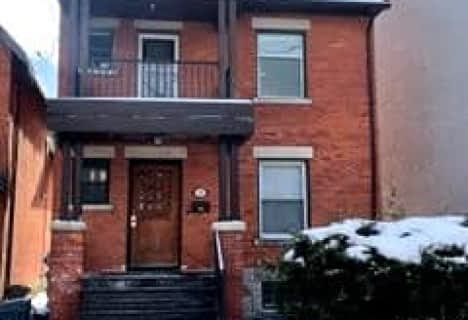Car-Dependent
- Most errands require a car.
Good Transit
- Some errands can be accomplished by public transportation.
Bikeable
- Some errands can be accomplished on bike.

Ottawa Children's Treatment Centre School
Elementary: HospitalRiverview Alternative School
Elementary: PublicSt. Gemma Elementary School
Elementary: CatholicSt Patrick's Intermediate School
Elementary: CatholicPleasant Park Public School
Elementary: PublicAlta Vista Public School
Elementary: PublicHillcrest High School
Secondary: PublicImmaculata High School
Secondary: CatholicRidgemont High School
Secondary: PublicÉcole secondaire catholique Franco-Cité
Secondary: CatholicSt Patrick's High School
Secondary: CatholicCanterbury High School
Secondary: Public-
Brighton Beach Park
Brighton Ave (at Rideau River Dr.), Ottawa ON 1.49km -
Sharel Park
1900 Florida Ave, Ottawa ON 1.7km -
Linda Thom Ln Park
1324 Bank St (btwn Riverside & Riverdale), Ottawa ON 1.81km
-
CIBC
2217 Riverside Dr E (Billings Bridge Shopping Centre), Ottawa ON K1H 1A1 1.67km -
Scotiabank
1145 Bank St, Ottawa ON K1S 3X4 2.03km -
Scotiabank
325 Marche Way, Ottawa ON K1S 5J3 2.26km
- 2 bath
- 3 bed
- 1500 sqft
371 Billings Avenue West, Alta Vista and Area, Ontario • K1H 5L4 • 3606 - Alta Vista/Faircrest Heights
- 1 bath
- 3 bed
420 Billings Avenue, Alta Vista and Area, Ontario • K1H 5L6 • 3606 - Alta Vista/Faircrest Heights
- 2 bath
- 4 bed
658 Coronation Avenue, Alta Vista and Area, Ontario • K1G 0M5 • 3602 - Riverview Park
- 2 bath
- 3 bed
02-120 Lewis Street, Ottawa Centre, Ontario • K2P 0S7 • 4104 - Ottawa Centre/Golden Triangle
- 2 bath
- 3 bed
30 Belgrave Road, Glebe - Ottawa East and Area, Ontario • K1S 0M1 • 4405 - Ottawa East








