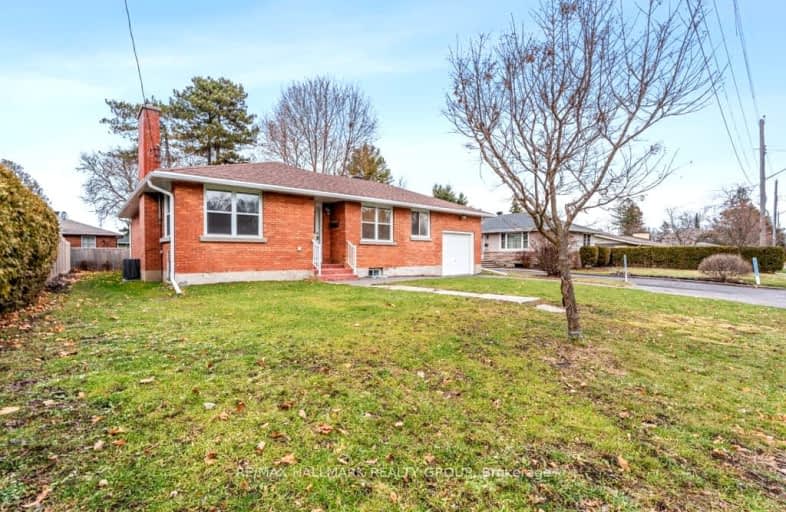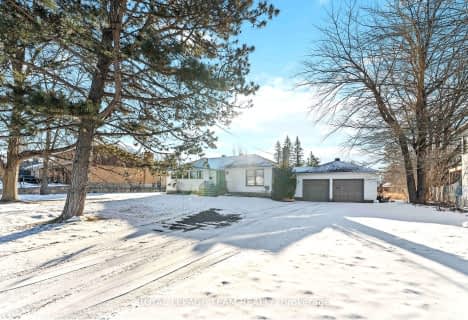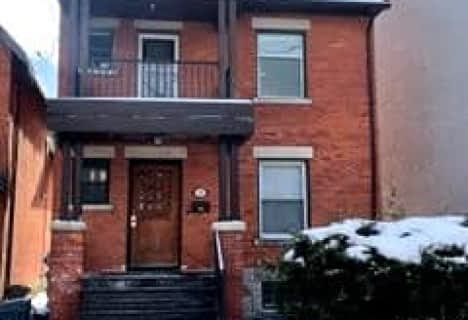Car-Dependent
- Most errands require a car.
Good Transit
- Some errands can be accomplished by public transportation.
Bikeable
- Some errands can be accomplished on bike.

Ottawa Children's Treatment Centre School
Elementary: HospitalRiverview Alternative School
Elementary: PublicSt. Gemma Elementary School
Elementary: CatholicSt Patrick's Intermediate School
Elementary: CatholicPleasant Park Public School
Elementary: PublicAlta Vista Public School
Elementary: PublicHillcrest High School
Secondary: PublicImmaculata High School
Secondary: CatholicRidgemont High School
Secondary: PublicÉcole secondaire catholique Franco-Cité
Secondary: CatholicSt Patrick's High School
Secondary: CatholicCanterbury High School
Secondary: Public-
Pleasant Park Woods
0.64km -
Billings Estate Park
2100 Cabot St, Ottawa ON K1H 6K1 1.45km -
Brighton Beach Park
Brighton Ave (at Rideau River Dr.), Ottawa ON 1.46km
-
PAY2DAY
1440 Bank St, Ottawa ON K1H 7Z2 1.86km -
CIBC
55 Trainyards Dr (at Industrial Ave.), Ottawa ON K1G 3X8 2.06km -
Alterna Savings
2269 Riverside Dr ((Bank Street)), Ottawa ON K1H 8K2 2.09km
- 1 bath
- 3 bed
420 Billings Avenue, Alta Vista and Area, Ontario • K1H 5L6 • 3606 - Alta Vista/Faircrest Heights
- 3 bath
- 3 bed
379 Mountbatten Avenue, Alta Vista and Area, Ontario • K1H 5W2 • 3606 - Alta Vista/Faircrest Heights
- 2 bath
- 4 bed
658 Coronation Avenue, Alta Vista and Area, Ontario • K1G 0M5 • 3602 - Riverview Park
- 2 bath
- 3 bed
02-120 Lewis Street, Ottawa Centre, Ontario • K2P 0S7 • 4104 - Ottawa Centre/Golden Triangle
- 2 bath
- 3 bed
30 Belgrave Road, Glebe - Ottawa East and Area, Ontario • K1S 0M1 • 4405 - Ottawa East








