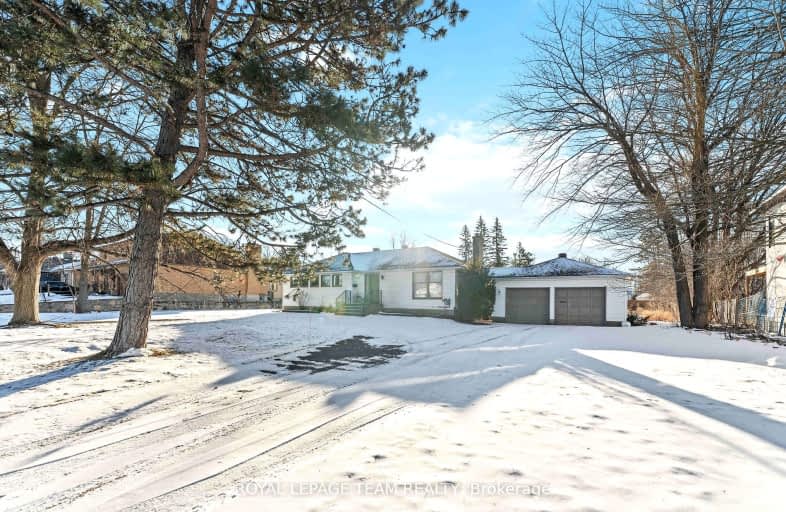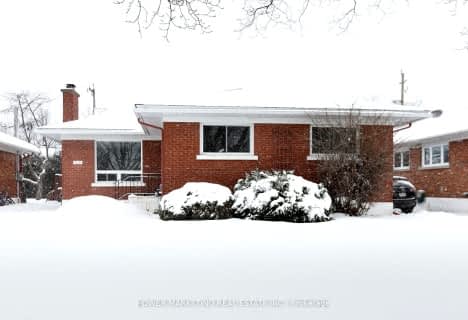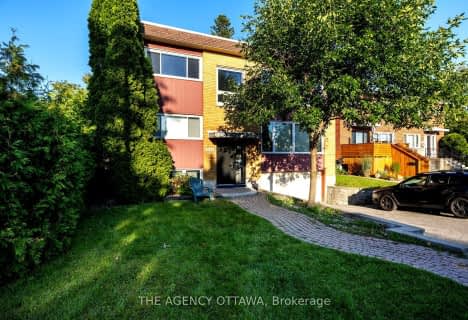Car-Dependent
- Most errands require a car.
Good Transit
- Some errands can be accomplished by public transportation.
Bikeable
- Some errands can be accomplished on bike.

Ottawa Children's Treatment Centre School
Elementary: HospitalRiverview Alternative School
Elementary: PublicSt. Gemma Elementary School
Elementary: CatholicFeatherston Drive Public School
Elementary: PublicÉcole intermédiaire catholique Franco-Cité
Elementary: CatholicPleasant Park Public School
Elementary: PublicHillcrest High School
Secondary: PublicÉcole secondaire des adultes Le Carrefour
Secondary: PublicRidgemont High School
Secondary: PublicÉcole secondaire catholique Franco-Cité
Secondary: CatholicSt Patrick's High School
Secondary: CatholicCanterbury High School
Secondary: Public-
Pleasant Park Woods
0.42km -
Grasshopper Hill Park
1609 Kilborn, Ottawa ON 0.88km -
Brighton Beach Park
Brighton Ave (at Rideau River Dr.), Ottawa ON 1.7km
-
CIBC
1780 Heron Rd, Ottawa ON K1V 6A1 1.91km -
CIBC
55 Trainyards Dr (at Industrial Ave.), Ottawa ON K1G 3X8 2.01km -
TD Bank Financial Group
1582 Bank St (Heron), Ottawa ON K1H 7Z5 2.16km
- 2 bath
- 3 bed
- 1500 sqft
371 Billings Avenue West, Alta Vista and Area, Ontario • K1H 5L4 • 3606 - Alta Vista/Faircrest Heights
- 3 bath
- 3 bed
379 Mountbatten Avenue, Alta Vista and Area, Ontario • K1H 5W2 • 3606 - Alta Vista/Faircrest Heights
- 2 bath
- 4 bed
658 Coronation Avenue, Alta Vista and Area, Ontario • K1G 0M5 • 3602 - Riverview Park
- 1 bath
- 3 bed
A-529 BROWNING Avenue, Alta Vista and Area, Ontario • K1G 0T3 • 3602 - Riverview Park
- 1 bath
- 3 bed
02-2187 Plesser Street, Elmvale Acres and Area, Ontario • K1G 2X2 • 3701 - Elmvale Acres
- 2 bath
- 3 bed
02-120 Lewis Street, Ottawa Centre, Ontario • K2P 0S7 • 4104 - Ottawa Centre/Golden Triangle
- 2 bath
- 3 bed
30 Belgrave Road, Glebe - Ottawa East and Area, Ontario • K1S 0M1 • 4405 - Ottawa East









