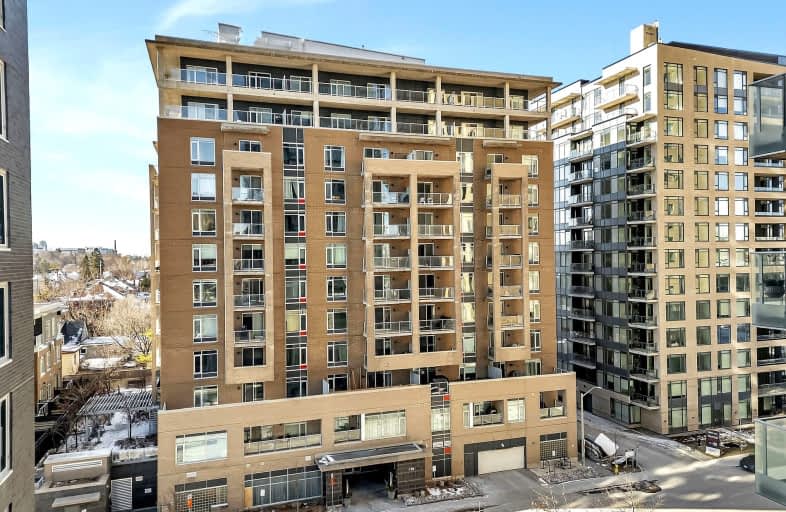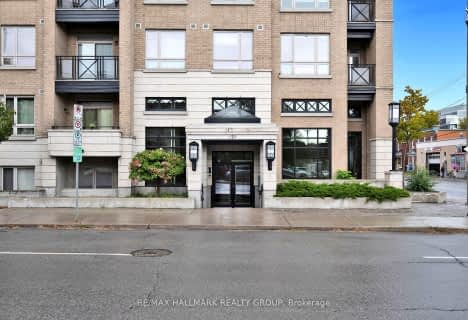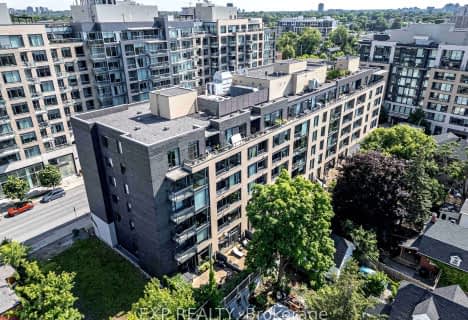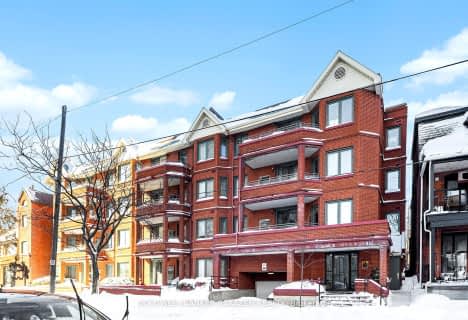
Very Walkable
- Most errands can be accomplished on foot.
Good Transit
- Some errands can be accomplished by public transportation.
Biker's Paradise
- Daily errands do not require a car.

École élémentaire publique Centre-Nord
Elementary: PublicCambridge Street Community Public School
Elementary: PublicSt Anthony Elementary School
Elementary: CatholicDevonshire Community Public School
Elementary: PublicÉcole élémentaire catholique Saint-François-d'Assise
Elementary: CatholicConnaught Public School
Elementary: PublicUrban Aboriginal Alternate High School
Secondary: PublicRichard Pfaff Secondary Alternate Site
Secondary: PublicLisgar Collegiate Institute
Secondary: PublicSt Nicholas Adult High School
Secondary: CatholicAdult High School
Secondary: PublicGlebe Collegiate Institute
Secondary: Public-
Commissioners Park
Queen Elizabeth Drwy Prom (at/coin rue Preston St), Ottawa ON 0.53km -
Arboretum
Prince of Wales Dr (at Experimental Farm), Ottawa ON 0.91km -
Fletcher Wildlife Garden
Prince of Wales Dr, Ottawa ON 1.07km
-
Scotiabank
655 Bronson Ave, Ottawa ON K1S 4E7 1.03km -
TD Bank Financial Group
1620 Scott St (at Holland), Ottawa ON K1Y 4S7 1.84km -
TD Canada Trust Branch and ATM
955 Bank St, Ottawa ON K1S 3W7 2.03km
- 2 bath
- 2 bed
- 700 sqft
407-429 Kent Street, Ottawa Centre, Ontario • K2P 1B5 • 4103 - Ottawa Centre
- 2 bath
- 3 bed
- 1000 sqft
2308-500 LAURIER Avenue West, Ottawa Centre, Ontario • K1R 5E1 • 4102 - Ottawa Centre
- 1 bath
- 2 bed
- 1000 sqft
1709-203 Catherine Street, Ottawa Centre, Ontario • K2P 1J5 • 4103 - Ottawa Centre
- 2 bath
- 2 bed
- 900 sqft
2009-179 METCALFE Street, Ottawa Centre, Ontario • K2P 1P7 • 4102 - Ottawa Centre
- 2 bath
- 2 bed
- 1000 sqft
527-349 Mcleod Street, Ottawa Centre, Ontario • K2P 0S1 • 4103 - Ottawa Centre
- 2 bath
- 2 bed
- 900 sqft
709-100 Champagne Avenue West, Dows Lake - Civic Hospital and Area, Ontario • K1S 4P4 • 4503 - West Centre Town
- — bath
- — bed
- — sqft
2107-470 Laurier Avenue West, Ottawa Centre, Ontario • K1R 7W9 • 4102 - Ottawa Centre
- 2 bath
- 2 bed
- 1200 sqft
805-71 Somerset Street West, Ottawa Centre, Ontario • K2P 2G2 • 4104 - Ottawa Centre/Golden Triangle
- 1 bath
- 2 bed
- 900 sqft
201-400 MCLEOD Street, Ottawa Centre, Ontario • K2P 1A6 • 4103 - Ottawa Centre
- 2 bath
- 2 bed
- 900 sqft
411-101 Richmond Road, Westboro - Hampton Park, Ontario • K1Z 0A6 • 5002 - Westboro South
- 2 bath
- 2 bed
- 1000 sqft
PH04-429 Somerset Street West, Ottawa Centre, Ontario • K2P 2P5 • 4102 - Ottawa Centre
- — bath
- — bed
- — sqft
104-45 Argyle Avenue, Ottawa Centre, Ontario • K2P 1B3 • 4104 - Ottawa Centre/Golden Triangle













