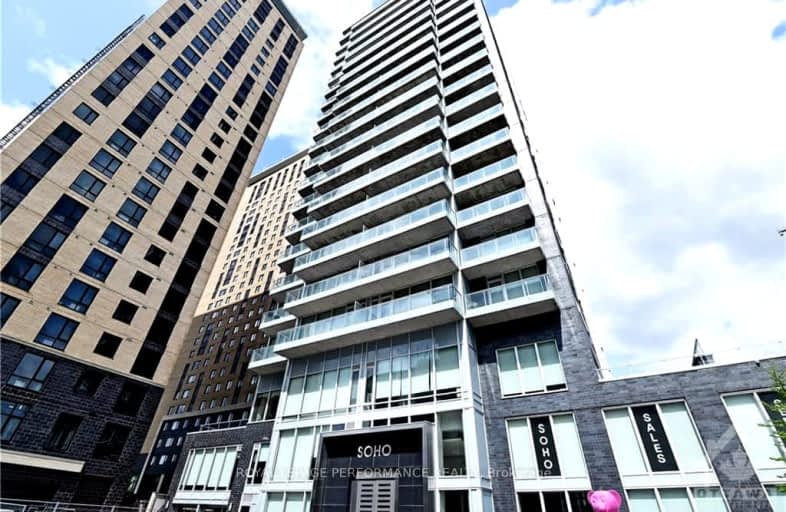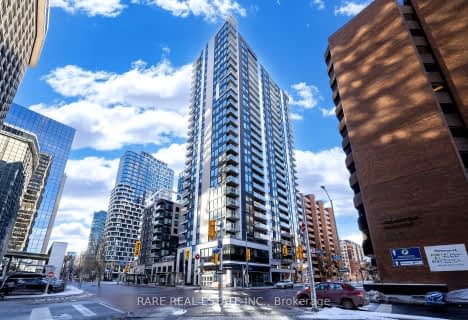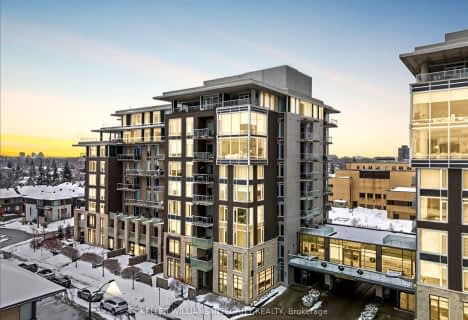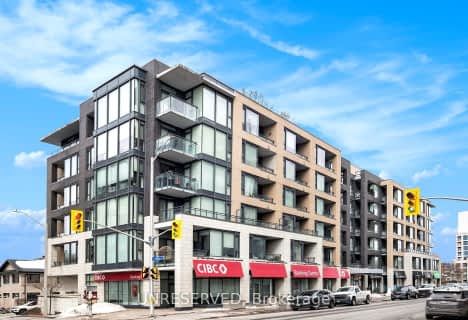Very Walkable
- Most errands can be accomplished on foot.
Good Transit
- Some errands can be accomplished by public transportation.
Biker's Paradise
- Daily errands do not require a car.

École élémentaire publique Centre-Nord
Elementary: PublicCambridge Street Community Public School
Elementary: PublicSt Anthony Elementary School
Elementary: CatholicDevonshire Community Public School
Elementary: PublicÉcole élémentaire catholique Saint-François-d'Assise
Elementary: CatholicConnaught Public School
Elementary: PublicUrban Aboriginal Alternate High School
Secondary: PublicRichard Pfaff Secondary Alternate Site
Secondary: PublicLisgar Collegiate Institute
Secondary: PublicSt Nicholas Adult High School
Secondary: CatholicAdult High School
Secondary: PublicGlebe Collegiate Institute
Secondary: Public-
Commissioners Park
Queen Elizabeth Drwy Prom (at/coin rue Preston St), Ottawa ON 0.5km -
Fairmont Dog Park
265 Fairmont Ave (Woodstock & Fairmont), Ottawa ON 0.6km -
Arboretum
Prince of Wales Dr (at Experimental Farm), Ottawa ON 0.93km
-
CIBC
829 Carling Ave (at Preston St.), Ottawa ON K1S 2E7 0.25km -
Scotiabank
655 Bronson Ave, Ottawa ON K1S 4E7 0.98km -
Banque Td
Convent Glen Shopping Ctr, Orleans ON 1.05km
- 2 bath
- 2 bed
- 1000 sqft
502-290 Powell Avenue, Dows Lake - Civic Hospital and Area, Ontario • K1S 5T3 • 4502 - West Centre Town
- 2 bath
- 2 bed
- 900 sqft
305-340 QUEEN Street, Ottawa Centre, Ontario • K1R 0G1 • 4101 - Ottawa Centre
- 2 bath
- 2 bed
- 900 sqft
2009-179 METCALFE Street, Ottawa Centre, Ontario • K2P 1P7 • 4102 - Ottawa Centre
- 2 bath
- 2 bed
- 900 sqft
709-100 Champagne Avenue West, Dows Lake - Civic Hospital and Area, Ontario • K1S 4P4 • 4503 - West Centre Town
- 1 bath
- 2 bed
- 900 sqft
105-255 Argyle Avenue, Ottawa Centre, Ontario • K2P 2N7 • 4103 - Ottawa Centre
- 2 bath
- 2 bed
- 900 sqft
621-250 Lett Street, West Centre Town, Ontario • K1R 0A8 • 4204 - West Centre Town
- 2 bath
- 2 bed
- 900 sqft
2005-340 Queen Street, Ottawa Centre, Ontario • K1R 0G1 • 4101 - Ottawa Centre
- 2 bath
- 2 bed
- 1000 sqft
1D-260 Metcalfe Street, Ottawa Centre, Ontario • K2P 1R6 • 4103 - Ottawa Centre
- 2 bath
- 2 bed
- 900 sqft
414-530 De Mazenod Avenue, Glebe - Ottawa East and Area, Ontario • K1S 5W8 • 4407 - Ottawa East
- 2 bath
- 2 bed
- 900 sqft
406-101 Richmond Road, Tunneys Pasture and Ottawa West, Ontario • K1Z 0A6 • 4302 - Ottawa West
- 1 bath
- 2 bed
- 700 sqft
1405-1035 Bank Street, Glebe - Ottawa East and Area, Ontario • K1S 5K3 • 4402 - Glebe
- — bath
- — bed
- — sqft
1407-203 Catherine Street, Ottawa Centre, Ontario • K2P 1J5 • 4103 - Ottawa Centre














