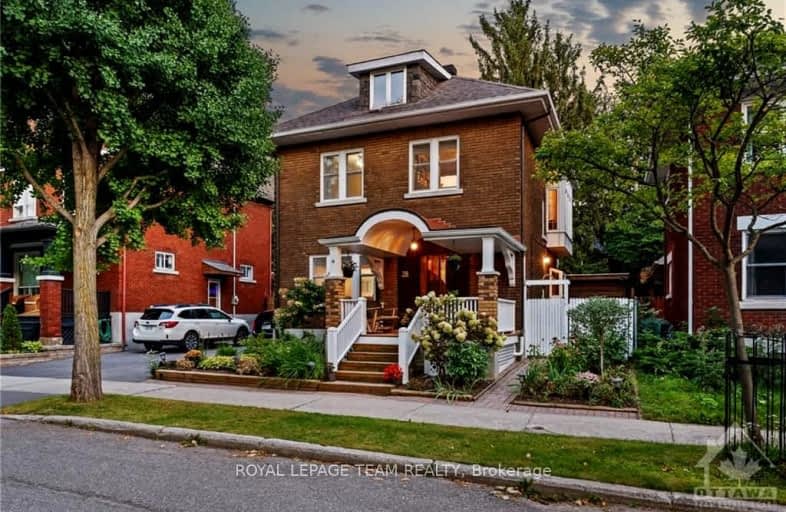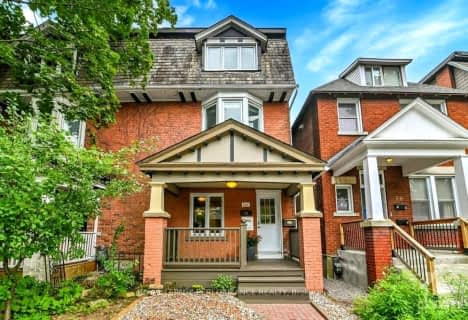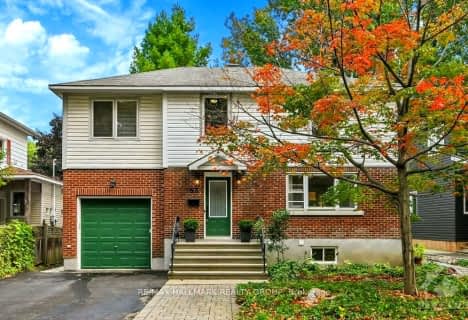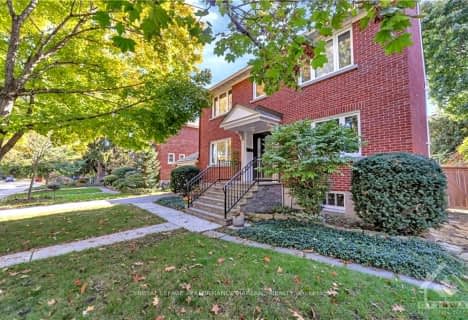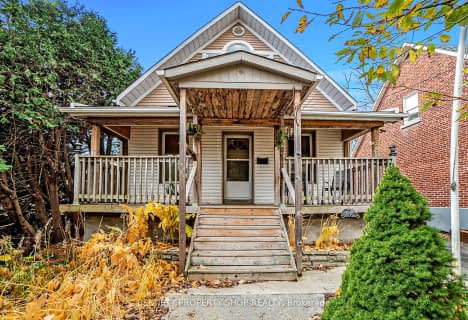Very Walkable
- Most errands can be accomplished on foot.
Good Transit
- Some errands can be accomplished by public transportation.
Biker's Paradise
- Daily errands do not require a car.

Cambridge Street Community Public School
Elementary: PublicSt Anthony Elementary School
Elementary: CatholicCorpus Christi Catholic Elementary School
Elementary: CatholicGlashan Public School
Elementary: PublicMutchmor Public School
Elementary: PublicHopewell Avenue Public School
Elementary: PublicUrban Aboriginal Alternate High School
Secondary: PublicRichard Pfaff Secondary Alternate Site
Secondary: PublicImmaculata High School
Secondary: CatholicLisgar Collegiate Institute
Secondary: PublicAdult High School
Secondary: PublicGlebe Collegiate Institute
Secondary: Public-
Commissioners Park
Queen Elizabeth Drwy Prom (at/coin rue Preston St), Ottawa ON 0.52km -
Arboretum
Prince of Wales Dr (at Experimental Farm), Ottawa ON 0.9km -
Lansdowne Park
1015 Bank St (at Holmwood Ave), Ottawa ON K1S 3W7 1.13km
-
CIBC
829 Carling Ave (at Preston St.), Ottawa ON K1S 2E7 0.77km -
Scotiabank
655 Bronson Ave, Ottawa ON K1S 4E7 0.78km -
TD Bank Financial Group
1158 Bank Rue, Ottawa ON K1S 3X8 1.31km
- 3 bath
- 4 bed
453 BOOTH Street, West Centre Town, Ontario • K1R 7K9 • 4205 - West Centre Town
- 5 bath
- 5 bed
237 NEPEAN Street, Ottawa Centre, Ontario • K2P 0B7 • 4102 - Ottawa Centre
- — bath
- — bed
58 CLAREY Avenue, Glebe - Ottawa East and Area, Ontario • K1S 2R7 • 4402 - Glebe
- 3 bath
- 4 bed
522 CAMBRIDGE Street South, Dows Lake - Civic Hospital and Area, Ontario • K1S 4J3 • 4502 - West Centre Town
- 5 bath
- 4 bed
353 WAVERLEY Street West, Ottawa Centre, Ontario • K2P 0W4 • 4103 - Ottawa Centre
- 4 bath
- 4 bed
219 ARLINGTON Avenue, Ottawa Centre, Ontario • K1R 5S8 • 4103 - Ottawa Centre
- 3 bath
- 8 bed
125 HOPEWELL Avenue, Glebe - Ottawa East and Area, Ontario • K1S 2Z2 • 4403 - Old Ottawa South
- 4 bath
- 4 bed
8 LAKESIDE Avenue, Dows Lake - Civic Hospital and Area, Ontario • K1S 3H2 • 4501 - Dows Lake
- 4 bath
- 5 bed
- 2500 sqft
53 BULLOCK Avenue West, Glebe - Ottawa East and Area, Ontario • K1S 1G9 • 4405 - Ottawa East
- 6 bath
- 4 bed
7 CLAREY Avenue, Glebe - Ottawa East and Area, Ontario • K1S 2R6 • 4402 - Glebe
- — bath
- — bed
66 SOUTHERN Drive, Glebe - Ottawa East and Area, Ontario • K1S 0P6 • 4404 - Old Ottawa South/Rideau Gardens
- 3 bath
- 4 bed
292 Loretta Avenue South, Dows Lake - Civic Hospital and Area, Ontario • K1S 4R1 • 4503 - West Centre Town
