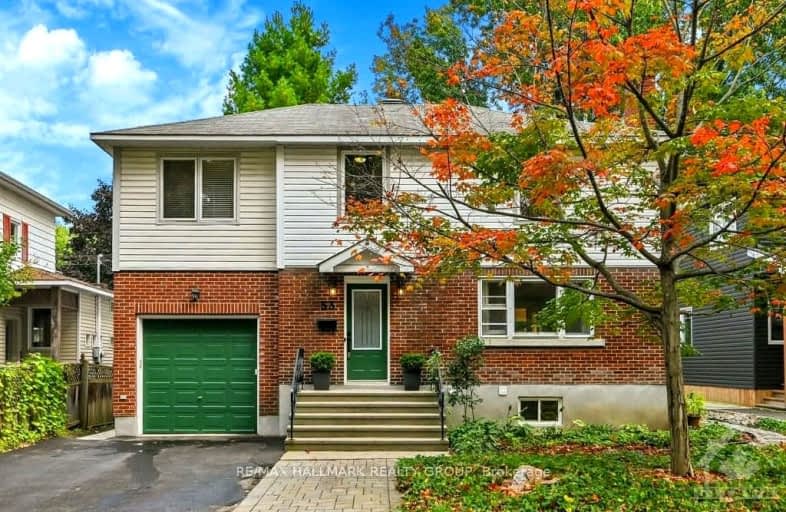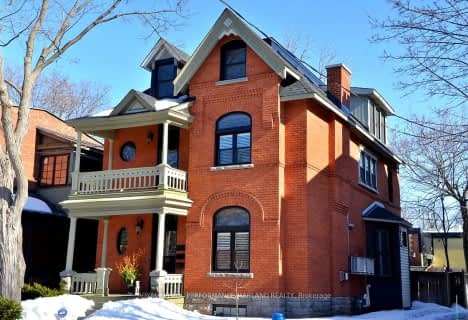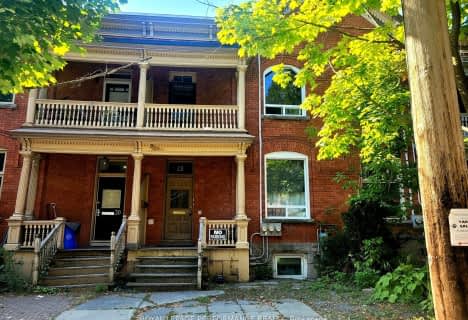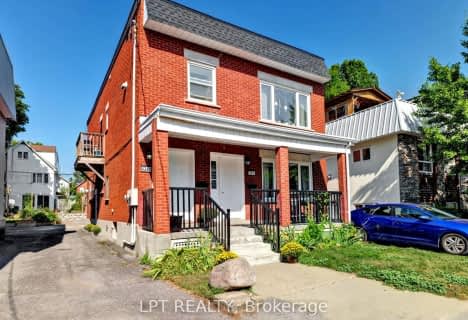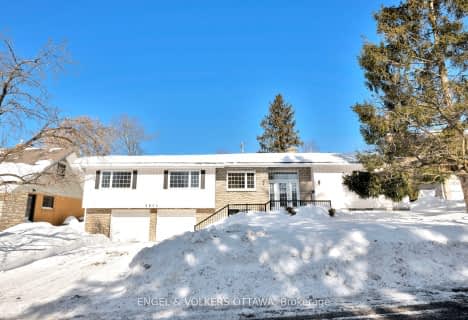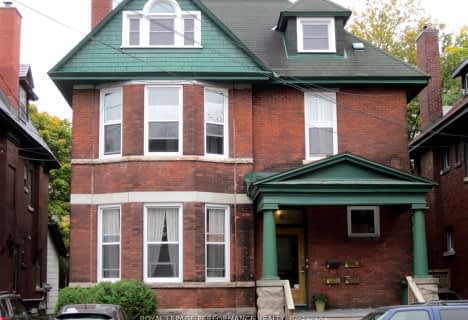
École élémentaire catholique Au Coeur d'Ottawa
Elementary: CatholicRiverview Alternative School
Elementary: PublicLady Evelyn Alternative School
Elementary: PublicFirst Avenue Public School
Elementary: PublicImmaculata Intermediate School
Elementary: CatholicHopewell Avenue Public School
Elementary: PublicImmaculata High School
Secondary: CatholicRidgemont High School
Secondary: PublicÉcole secondaire catholique Franco-Cité
Secondary: CatholicSt Patrick's High School
Secondary: CatholicLisgar Collegiate Institute
Secondary: PublicGlebe Collegiate Institute
Secondary: Public- 5 bath
- 5 bed
237 NEPEAN Street, Ottawa Centre, Ontario • K2P 0B7 • 4102 - Ottawa Centre
- 4 bath
- 8 bed
177 GLEN Avenue, Glebe - Ottawa East and Area, Ontario • K1S 3A3 • 4403 - Old Ottawa South
- 3 bath
- 8 bed
125 HOPEWELL Avenue, Glebe - Ottawa East and Area, Ontario • K1S 2Z2 • 4403 - Old Ottawa South
- — bath
- — bed
28 SWEETLAND Avenue, Lower Town - Sandy Hill, Ontario • K1N 7T6 • 4004 - Sandy Hill
- 2 bath
- 5 bed
261 Holmwood Avenue, Glebe - Ottawa East and Area, Ontario • K1S 2P8 • 4401 - Glebe
- — bath
- — bed
15 Regent Street, Glebe - Ottawa East and Area, Ontario • K1S 2R4 • 4402 - Glebe
- 4 bath
- 6 bed
- 2500 sqft
501 Lyon Street North, Ottawa Centre, Ontario • K1R 5X6 • 4103 - Ottawa Centre
- 3 bath
- 6 bed
196 Osgoode Street, Lower Town - Sandy Hill, Ontario • K1N 6S8 • 4004 - Sandy Hill
- 4 bath
- 5 bed
2044 Chalmers Road, Alta Vista and Area, Ontario • K1H 6K5 • 3603 - Faircrest Heights
- 4 bath
- 6 bed
- 3000 sqft
66 Delaware Avenue, Ottawa Centre, Ontario • K2P 0Z3 • 4104 - Ottawa Centre/Golden Triangle
