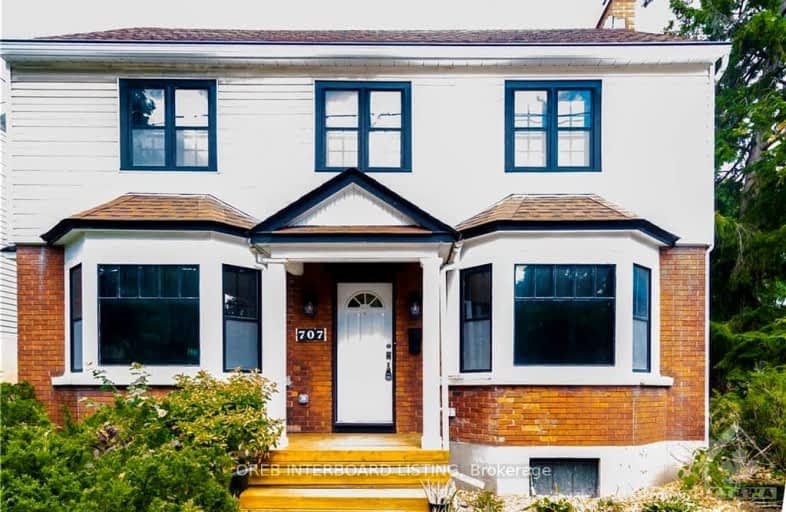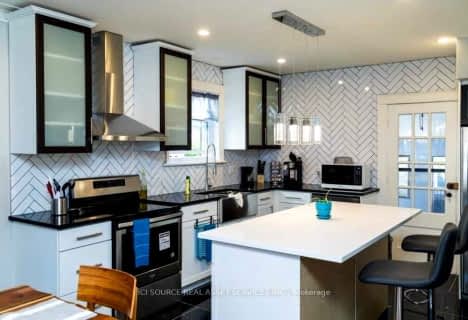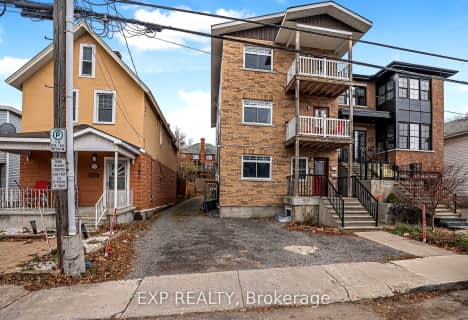Very Walkable
- Most errands can be accomplished on foot.
Excellent Transit
- Most errands can be accomplished by public transportation.
Very Bikeable
- Most errands can be accomplished on bike.

École élémentaire publique Centre-Nord
Elementary: PublicDevonshire Community Public School
Elementary: PublicÉcole élémentaire catholique Saint-François-d'Assise
Elementary: CatholicConnaught Public School
Elementary: PublicElmdale Public School
Elementary: PublicFisher Park/Summit AS Public School
Elementary: PublicCentre Jules-Léger ÉP Surdité palier
Secondary: ProvincialUrban Aboriginal Alternate High School
Secondary: PublicRichard Pfaff Secondary Alternate Site
Secondary: PublicSt Nicholas Adult High School
Secondary: CatholicAdult High School
Secondary: PublicGlebe Collegiate Institute
Secondary: Public-
Fairmont Dog Park
265 Fairmont Ave (Woodstock & Fairmont), Ottawa ON 0.66km -
Fletcher Wildlife Garden
Prince of Wales Dr, Ottawa ON 1.4km -
Arboretum
Prince of Wales Dr (at Experimental Farm), Ottawa ON 1.48km
-
TD Bank Financial Group
1236 Wellington St W (at Holland Ave), Ottawa ON K1Y 3A4 0.82km -
TD Canada Trust ATM
1309 Carling Ave, Ottawa ON K1Z 7L3 1.13km -
CIBC
829 Carling Ave (at Preston St.), Ottawa ON K1S 2E7 1.37km
- 4 bath
- 4 bed
A-533 BROADHEAD Avenue, Westboro - Hampton Park, Ontario • K1Z 5R9 • 5003 - Westboro/Hampton Park
- 2 bath
- 5 bed
A-52 Champagne Avenue South, Dows Lake - Civic Hospital and Area, Ontario • K1S 4P2 • 4503 - West Centre Town
- 5 bath
- 5 bed
A-185 Carleton Avenue, Tunneys Pasture and Ottawa West, Ontario • K1Y 0J5 • 4301 - Ottawa West/Tunneys Pasture






