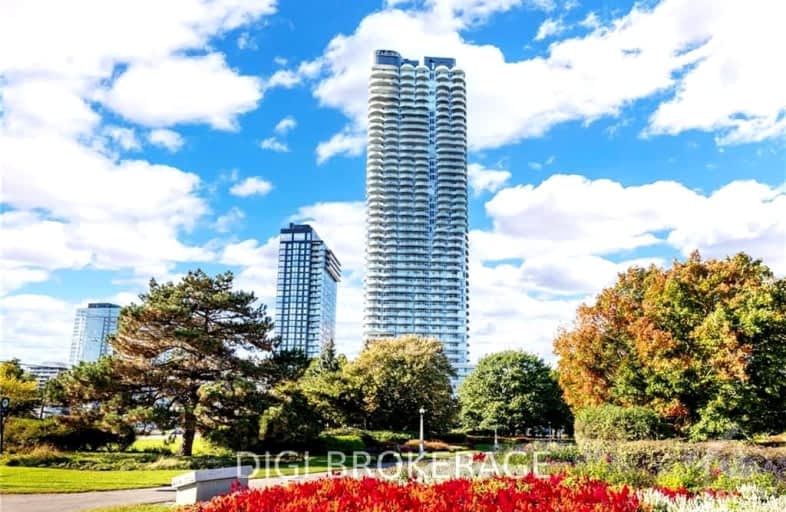Very Walkable
- Most errands can be accomplished on foot.
87
/100
Good Transit
- Some errands can be accomplished by public transportation.
58
/100
Biker's Paradise
- Daily errands do not require a car.
100
/100

École élémentaire publique Centre-Nord
Elementary: Public
0.61 km
Cambridge Street Community Public School
Elementary: Public
1.14 km
St Anthony Elementary School
Elementary: Catholic
0.94 km
Corpus Christi Catholic Elementary School
Elementary: Catholic
1.35 km
Devonshire Community Public School
Elementary: Public
1.22 km
École élémentaire catholique Saint-François-d'Assise
Elementary: Catholic
1.36 km
Urban Aboriginal Alternate High School
Secondary: Public
2.09 km
Richard Pfaff Secondary Alternate Site
Secondary: Public
1.39 km
Immaculata High School
Secondary: Catholic
2.52 km
St Nicholas Adult High School
Secondary: Catholic
2.28 km
Adult High School
Secondary: Public
0.76 km
Glebe Collegiate Institute
Secondary: Public
0.91 km
-
Commissioners Park
Queen Elizabeth Drwy Prom (at/coin rue Preston St), Ottawa ON 0.2km -
Arboretum
Prince of Wales Dr (at Experimental Farm), Ottawa ON 0.79km -
Fairmont Dog Park
265 Fairmont Ave (Woodstock & Fairmont), Ottawa ON 0.89km
-
CIBC
829 Carling Ave (at Preston St.), Ottawa ON K1S 2E7 0.06km -
Scotiabank
655 Bronson Ave, Ottawa ON K1S 4E7 0.81km -
Banque Td
Convent Glen Shopping Ctr, Orleans ON 1.25km


