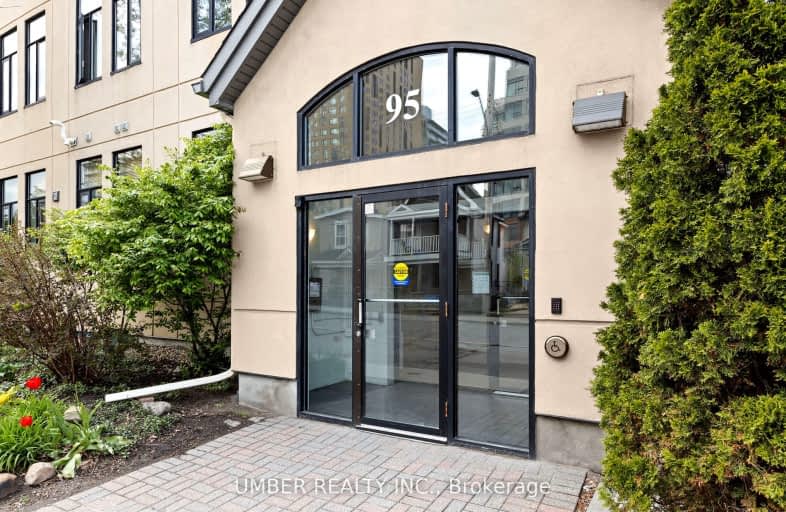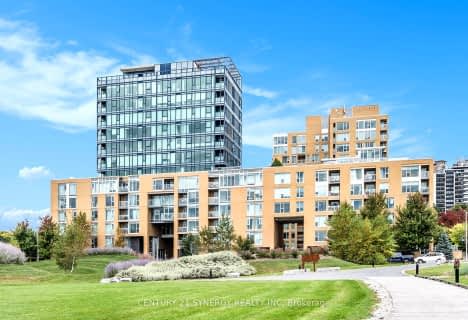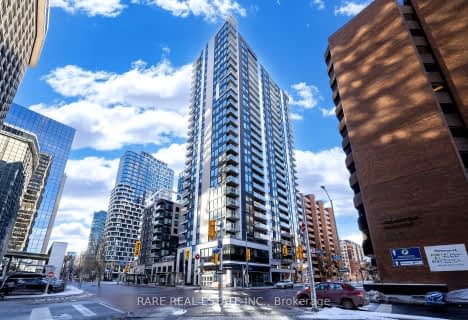Walker's Paradise
- Daily errands do not require a car.
Good Transit
- Some errands can be accomplished by public transportation.
Biker's Paradise
- Daily errands do not require a car.

École élémentaire publique Centre-Nord
Elementary: PublicCambridge Street Community Public School
Elementary: PublicSt Anthony Elementary School
Elementary: CatholicDevonshire Community Public School
Elementary: PublicÉcole élémentaire catholique Saint-François-d'Assise
Elementary: CatholicConnaught Public School
Elementary: PublicUrban Aboriginal Alternate High School
Secondary: PublicRichard Pfaff Secondary Alternate Site
Secondary: PublicLisgar Collegiate Institute
Secondary: PublicSt Nicholas Adult High School
Secondary: CatholicAdult High School
Secondary: PublicGlebe Collegiate Institute
Secondary: Public-
Commissioners Park
Queen Elizabeth Drwy Prom (at/coin rue Preston St), Ottawa ON 0.56km -
Fairmont Dog Park
265 Fairmont Ave (Woodstock & Fairmont), Ottawa ON 0.68km -
Arboretum
Prince of Wales Dr (at Experimental Farm), Ottawa ON 1.13km
-
CIBC
829 Carling Ave (at Preston St.), Ottawa ON K1S 2E7 0.38km -
Scotiabank
655 Bronson Ave, Ottawa ON K1S 4E7 0.85km -
Banque Td
Convent Glen Shopping Ctr, Orleans ON 0.87km
- 2 bath
- 2 bed
- 1400 sqft
2503-200 RIDEAU Street, Lower Town - Sandy Hill, Ontario • K1N 5Y1 • 4003 - Sandy Hill
- — bath
- — bed
- — sqft
306-375 Lisgar Street, Ottawa Centre, Ontario • K2P 0E3 • 4102 - Ottawa Centre
- 2 bath
- 2 bed
- 1000 sqft
1001-200 LETT Street, West Centre Town, Ontario • K1R 0A7 • 4204 - West Centre Town
- 2 bath
- 2 bed
- 900 sqft
305-340 QUEEN Street, Ottawa Centre, Ontario • K1R 0G1 • 4101 - Ottawa Centre
- 2 bath
- 2 bed
- 1000 sqft
PH-28-195 Besserer Street, Lower Town - Sandy Hill, Ontario • K1N 0B6 • 4003 - Sandy Hill
- 2 bath
- 2 bed
- 1200 sqft
1707-203 CATHERINE Street, Ottawa Centre, Ontario • K2P 1J5 • 4103 - Ottawa Centre
- 2 bath
- 2 bed
- 1400 sqft
203-235 Patterson Avenue, Glebe - Ottawa East and Area, Ontario • K1S 1Y4 • 4402 - Glebe
- — bath
- — bed
- — sqft
605-118 Holmwood Avenue, Glebe - Ottawa East and Area, Ontario • K1S 5J5 • 4402 - Glebe
- 2 bath
- 2 bed
- 1000 sqft
304-700 SUSSEX Drive, Lower Town - Sandy Hill, Ontario • K1N 1K4 • 4001 - Lower Town/Byward Market
- 2 bath
- 2 bed
- 1000 sqft
512-88 Richmond Road, Westboro - Hampton Park, Ontario • K1Z 0B1 • 5003 - Westboro/Hampton Park
- 2 bath
- 2 bed
- 1400 sqft
301-287 MacLaren Street, Ottawa Centre, Ontario • K2P 0L9 • 4103 - Ottawa Centre
- 2 bath
- 2 bed
- 900 sqft
2005-340 Queen Street, Ottawa Centre, Ontario • K1R 0G1 • 4101 - Ottawa Centre














