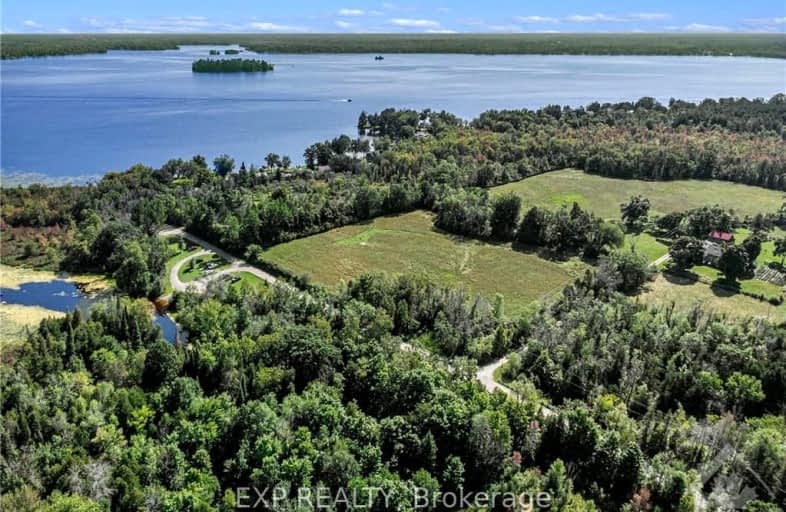Car-Dependent
- Almost all errands require a car.
Somewhat Bikeable
- Most errands require a car.

Sacred Heart of Jesus Separate School
Elementary: CatholicMaple Grove Public School
Elementary: PublicDrummond Central School
Elementary: PublicPerth Intermediate School
Elementary: PublicSt John Elementary School
Elementary: CatholicThe Stewart Public School
Elementary: PublicAlmonte District High School
Secondary: PublicPerth and District Collegiate Institute
Secondary: PublicCarleton Place High School
Secondary: PublicSt John Catholic High School
Secondary: CatholicNotre Dame Catholic High School
Secondary: CatholicT R Leger School of Adult & Continuing Secondary School
Secondary: Public-
Stars Airsoft
13259 Hwy 7, Carleton Place ON K7C 0C5 9.56km -
Bull Pen
1000 Bathurst Rd (Old Morris Road), Balderson ON K0G 1A0 9.94km -
Big Ben Park
Perth ON 11.06km
-
Scotiabank
41 George St, Lanark ON K0G 1K0 6.7km -
TD Bank Financial Group
89 Dufferin St, Perth ON K7H 3A5 9.75km -
CIBC
80 Dufferin St, Perth ON K7H 3A7 9.78km

