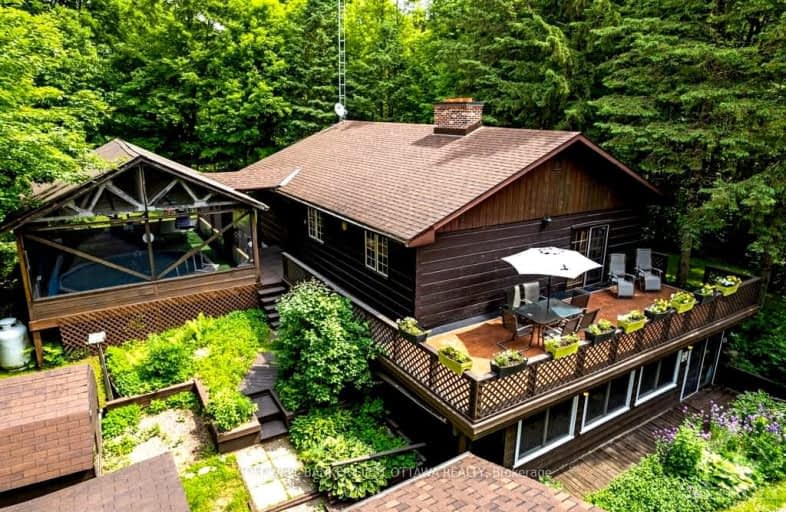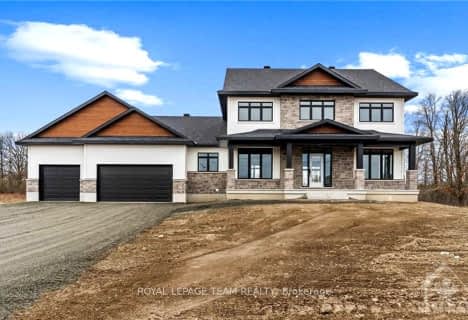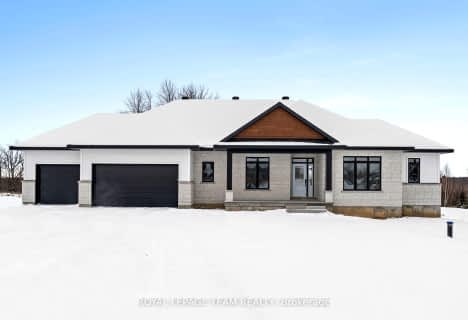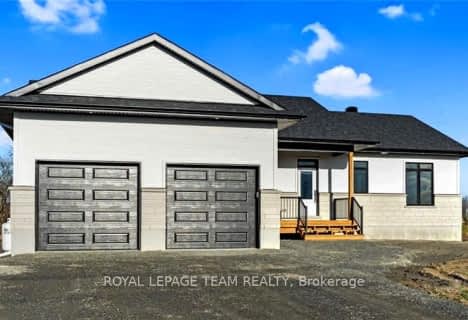Car-Dependent
- Almost all errands require a car.
Somewhat Bikeable
- Most errands require a car.

Drummond Central School
Elementary: PublicÉcole élémentaire catholique J.-L.-Couroux
Elementary: CatholicNotre Dame Catholic Separate School
Elementary: CatholicSt Mary's Separate School
Elementary: CatholicCaldwell Street Elementary School
Elementary: PublicSt. Gregory Catholic
Elementary: CatholicAlmonte District High School
Secondary: PublicPerth and District Collegiate Institute
Secondary: PublicCarleton Place High School
Secondary: PublicSt John Catholic High School
Secondary: CatholicNotre Dame Catholic High School
Secondary: CatholicT R Leger School of Adult & Continuing Secondary School
Secondary: Public-
Stars Airsoft
13259 Hwy 7, Carleton Place ON K7C 0C5 2.05km -
Red Gate Arena
Mississippi Mills ON 8.87km -
Work Out Area
134 Barclay St, Carleton Place ON K7C 4N3 9.52km
-
CIBC
33 Lansdowne Ave (at Moore St.), Carleton Place ON K7C 3S9 10.45km -
Scotiabank
85 Bridge St, Carleton Place ON K7C 2V4 10.49km -
CIBC
10418 Hwy 7, Carleton Place ON K7C 3P2 11.22km
- 2 bath
- 3 bed
479 DRUMMOND CONCESSION 11 Road, Drummond/North Elmsley, Ontario • K7C 0C5 • 908 - Drummond N Elmsley (Drummond) Twp
- 2 bath
- 3 bed
124 SECOND Avenue, Drummond/North Elmsley, Ontario • K7C 4K6 • 908 - Drummond N Elmsley (Drummond) Twp
- 2 bath
- 2 bed
- 1500 sqft
190 CASSIDY Crescent, Drummond/North Elmsley, Ontario • K7C 0E1 • 908 - Drummond N Elmsley (Drummond) Twp
- 2 bath
- 3 bed
741 Drummond Con 12C Road, Drummond/North Elmsley, Ontario • K7C 3P1 • 908 - Drummond N Elmsley (Drummond) Twp









