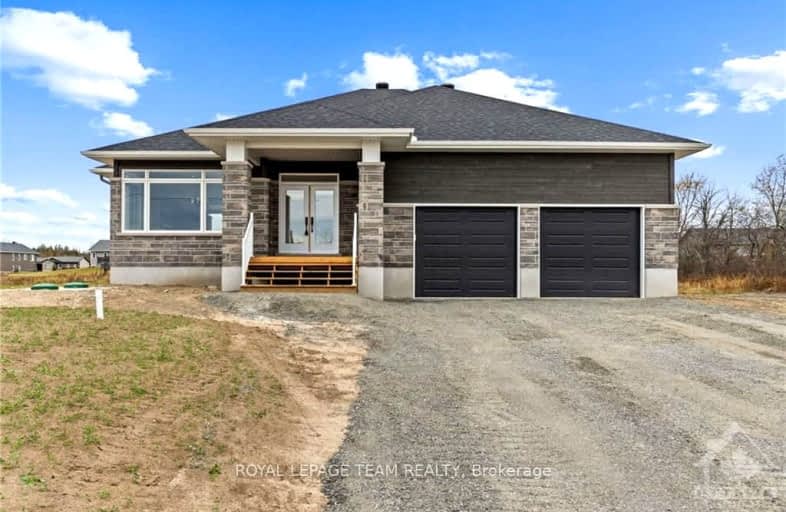
Car-Dependent
- Almost all errands require a car.
Somewhat Bikeable
- Most errands require a car.

Sacred Heart of Jesus Separate School
Elementary: CatholicMaple Grove Public School
Elementary: PublicDrummond Central School
Elementary: PublicNotre Dame Catholic Separate School
Elementary: CatholicSt Mary's Separate School
Elementary: CatholicSt. Gregory Catholic
Elementary: CatholicAlmonte District High School
Secondary: PublicPerth and District Collegiate Institute
Secondary: PublicCarleton Place High School
Secondary: PublicSt John Catholic High School
Secondary: CatholicNotre Dame Catholic High School
Secondary: CatholicT R Leger School of Adult & Continuing Secondary School
Secondary: Public-
Stars Airsoft
13259 Hwy 7, Carleton Place ON K7C 0C5 1.23km -
Red Gate Arena
Mississippi Mills ON 9.19km -
Work Out Area
134 Barclay St, Carleton Place ON K7C 4N3 10.77km
-
Scotiabank
41 George St, Lanark ON K0G 1K0 10.4km -
Scotiabank
85 Bridge St, Carleton Place ON K7C 2V4 11.56km -
CIBC
33 Lansdowne Ave (at Moore St.), Carleton Place ON K7C 3S9 11.59km
- 2 bath
- 3 bed
479 DRUMMOND CONCESSION 11 Road, Drummond/North Elmsley, Ontario • K7C 0C5 • 908 - Drummond N Elmsley (Drummond) Twp
- 2 bath
- 3 bed
124 SECOND Avenue, Drummond/North Elmsley, Ontario • K7C 4K6 • 908 - Drummond N Elmsley (Drummond) Twp
- 2 bath
- 3 bed
741 Drummond Con 12C Road, Drummond/North Elmsley, Ontario • K7C 3P1 • 908 - Drummond N Elmsley (Drummond) Twp




