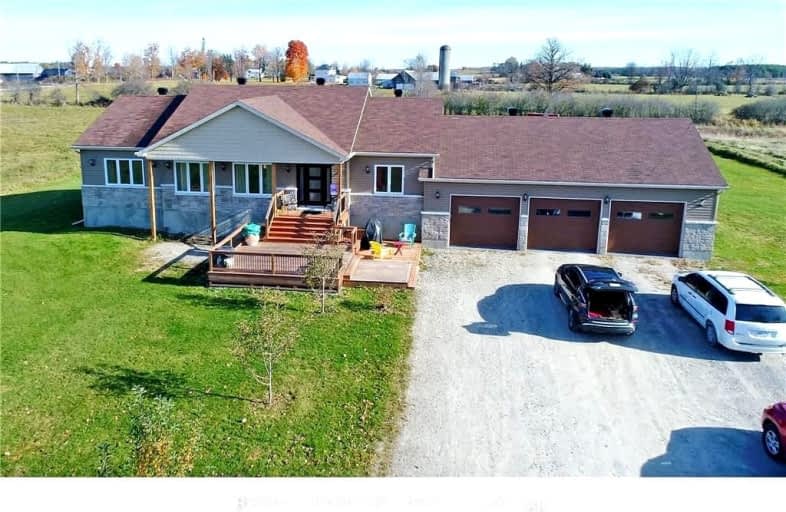
Car-Dependent
- Almost all errands require a car.
Somewhat Bikeable
- Most errands require a car.

Drummond Central School
Elementary: PublicSt. John Intermediate School
Elementary: CatholicThe Queen Elizabeth School
Elementary: PublicPerth Intermediate School
Elementary: PublicSt John Elementary School
Elementary: CatholicThe Stewart Public School
Elementary: PublicHanley Hall Catholic High School
Secondary: CatholicPerth and District Collegiate Institute
Secondary: PublicCarleton Place High School
Secondary: PublicSt John Catholic High School
Secondary: CatholicNotre Dame Catholic High School
Secondary: CatholicT R Leger School of Adult & Continuing Secondary School
Secondary: Public-
Stars Airsoft
13259 Hwy 7, Carleton Place ON K7C 0C5 9.87km -
Big Ben Park
Perth ON 10.1km -
Stewart Park
Perth ON 10.13km
-
TD Bank Financial Group
89 Dufferin St, Perth ON K7H 3A5 9.19km -
CIBC
80 Dufferin St, Perth ON K7H 3A7 9.19km -
TD Canada Trust Branch and ATM
89 Dufferin St, Perth ON K7H 3A5 9.39km



