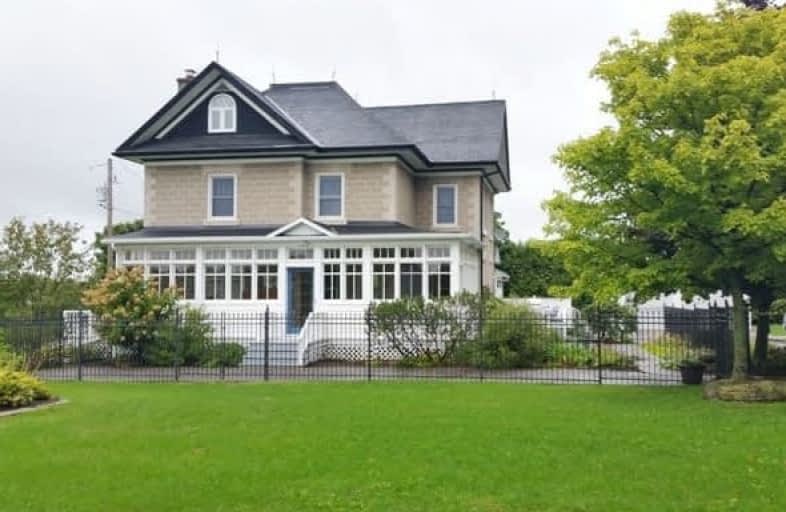Sold on Mar 29, 2018
Note: Property is not currently for sale or for rent.

-
Type: Detached
-
Style: 2-Storey
-
Lot Size: 339 x 445 Feet
-
Age: 51-99 years
-
Taxes: $3,680 per year
-
Days on Site: 121 Days
-
Added: Sep 07, 2019 (4 months on market)
-
Updated:
-
Last Checked: 1 month ago
-
MLS®#: X3996189
-
Listed By: Re/max riverview realty ltd.
Stately Residence With 3 Beds, 4 Baths And Completely Finished On All 4 Levels On 3+ Acres. Private Paved Lane Way, Gardens And Apple Orchards. Patios On All Sides. Large Gallery Style Kitchen With S/S Appliances, Lrge Family Room, Spacious Living And Dining Rooms. Wood Floors, Baseboard Trim And Oak Staircase. Many Upgrades Since 2017 - Water Treatment System & New Roof In 2016. Detached Double Garage Hudro & Insulated Lg Shed.
Extras
The Lengthy Paved Driveway To The Home Gives You That Fairy Tale Feeling And You Will Not Be Disappointed. Lower Level Office With Porcelain Tile Floors. Recently Upgraded To New S/S Oil Furnace **Interboard Listing: Ottawa R.E. Assoc**
Property Details
Facts for 1026 Code Road, Perth East
Status
Days on Market: 121
Last Status: Sold
Sold Date: Mar 29, 2018
Closed Date: May 31, 2018
Expiry Date: Jun 30, 2018
Sold Price: $515,000
Unavailable Date: Mar 29, 2018
Input Date: Nov 29, 2017
Prior LSC: Listing with no contract changes
Property
Status: Sale
Property Type: Detached
Style: 2-Storey
Age: 51-99
Area: Perth East
Availability Date: Tbd
Inside
Bedrooms: 3
Bathrooms: 4
Kitchens: 1
Rooms: 11
Den/Family Room: Yes
Air Conditioning: Central Air
Fireplace: Yes
Laundry Level: Lower
Washrooms: 4
Building
Basement: Finished
Basement 2: Full
Heat Type: Forced Air
Heat Source: Wood
Exterior: Stone
UFFI: No
Water Supply Type: Drilled Well
Water Supply: Well
Special Designation: Unknown
Parking
Driveway: Lane
Garage Spaces: 2
Garage Type: Detached
Covered Parking Spaces: 3
Total Parking Spaces: 5
Fees
Tax Year: 2017
Tax Legal Description: Pt Sw 1/2 Lot 16 Con 6 Drummond Pts 27R2745, Drumm
Taxes: $3,680
Land
Cross Street: Hwy 7 Towards Carlet
Municipality District: Perth East
Fronting On: East
Parcel Number: 051630064
Pool: None
Sewer: Septic
Lot Depth: 445 Feet
Lot Frontage: 339 Feet
Acres: 2-4.99
Zoning: Residential
Rooms
Room details for 1026 Code Road, Perth East
| Type | Dimensions | Description |
|---|---|---|
| Living Main | 4.27 x 4.30 | |
| Dining Main | 3.45 x 3.94 | |
| Kitchen Main | 3.33 x 3.68 | |
| Dining Main | 2.31 x 3.15 | |
| Family Main | 5.23 x 5.54 | |
| Den Bsmt | 5.30 x 4.35 | |
| Master 2nd | 3.94 x 3.86 | |
| Br 2nd | 3.78 x 3.56 | |
| Br 2nd | 2.66 x 3.68 | |
| Bathroom 2nd | 2.46 x 3.96 | |
| Bathroom Main | 2.19 x 1.63 | |
| Laundry Bsmt | 1.22 x 1.83 |
| XXXXXXXX | XXX XX, XXXX |
XXXX XXX XXXX |
$XXX,XXX |
| XXX XX, XXXX |
XXXXXX XXX XXXX |
$XXX,XXX |
| XXXXXXXX XXXX | XXX XX, XXXX | $515,000 XXX XXXX |
| XXXXXXXX XXXXXX | XXX XX, XXXX | $534,000 XXX XXXX |

Drummond Central School
Elementary: PublicSt. John Intermediate School
Elementary: CatholicThe Queen Elizabeth School
Elementary: PublicPerth Intermediate School
Elementary: PublicSt John Elementary School
Elementary: CatholicThe Stewart Public School
Elementary: PublicHanley Hall Catholic High School
Secondary: CatholicPerth and District Collegiate Institute
Secondary: PublicCarleton Place High School
Secondary: PublicSt John Catholic High School
Secondary: CatholicNotre Dame Catholic High School
Secondary: CatholicT R Leger School of Adult & Continuing Secondary School
Secondary: Public

