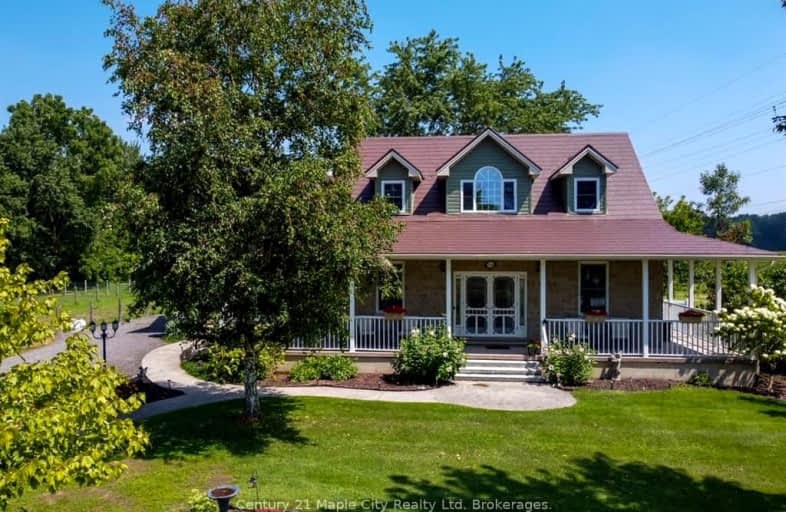Car-Dependent
- Most errands require a car.
39
/100
Somewhat Bikeable
- Most errands require a car.
38
/100

St Charles Separate School
Elementary: Catholic
20.23 km
St Mary's
Elementary: Catholic
10.64 km
Aldborough Public School
Elementary: Public
18.31 km
Dunwich-Dutton Public School
Elementary: Public
0.89 km
Caradoc Public School
Elementary: Public
27.64 km
Ekcoe Central School
Elementary: Public
18.88 km
Glencoe District High School
Secondary: Public
19.75 km
West Elgin Secondary School
Secondary: Public
10.94 km
Holy Cross Catholic Secondary School
Secondary: Catholic
36.59 km
Arthur Voaden Secondary School
Secondary: Public
28.48 km
Parkside Collegiate Institute
Secondary: Public
27.00 km
Strathroy District Collegiate Institute
Secondary: Public
36.61 km
-
The Park
4.02km -
Miller Park
West Lorne ON N0L 2P0 9.85km -
Glencoe Park & Playground
Andersen Ave (at Ewen Ave), Glencoe ON 19.37km
-
HSBC ATM
207 Currie Rd, Dutton ON N0L 1J0 0.58km -
CIBC CASH DISPENSER Onroute - West Lorne
Hwy 401 W, West Lorne ON N0L 2P0 5.1km -
BMO Bank of Montreal
226 Graham St, West Lorne ON N0L 2P0 11.03km



