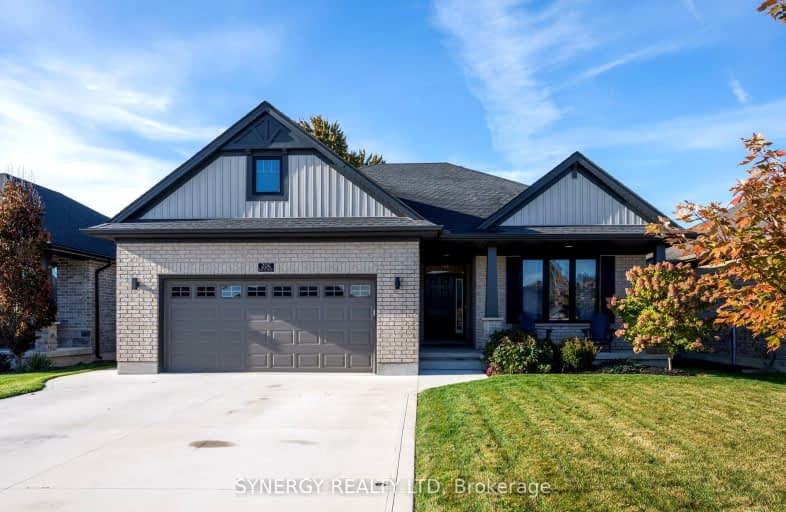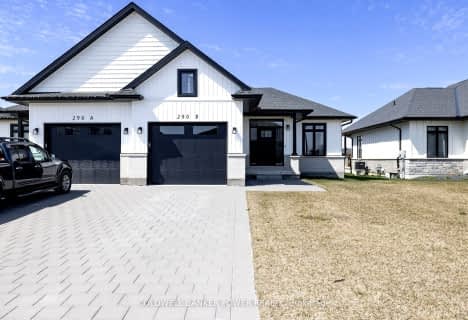Car-Dependent
- Most errands require a car.
42
/100
Somewhat Bikeable
- Most errands require a car.
40
/100

St Charles Separate School
Elementary: Catholic
19.51 km
St Mary's
Elementary: Catholic
9.90 km
Mosa Central Public School
Elementary: Public
20.57 km
Aldborough Public School
Elementary: Public
17.60 km
Dunwich-Dutton Public School
Elementary: Public
0.47 km
Ekcoe Central School
Elementary: Public
18.13 km
Glencoe District High School
Secondary: Public
19.01 km
West Elgin Secondary School
Secondary: Public
10.23 km
Holy Cross Catholic Secondary School
Secondary: Catholic
36.44 km
Arthur Voaden Secondary School
Secondary: Public
29.29 km
Parkside Collegiate Institute
Secondary: Public
27.84 km
Strathroy District Collegiate Institute
Secondary: Public
36.46 km
-
The Park
4.59km -
Miller Park
West Lorne ON N0L 2P0 9.06km -
Glencoe Park & Playground
Andersen Ave (at Ewen Ave), Glencoe ON 18.62km
-
HSBC ATM
207 Currie Rd, Dutton ON N0L 1J0 0.53km -
CIBC CASH DISPENSER Onroute - West Lorne
Hwy 401 W, West Lorne ON N0L 2P0 4.24km -
BMO Bank of Montreal
226 Graham St, West Lorne ON N0L 2P0 10.29km




