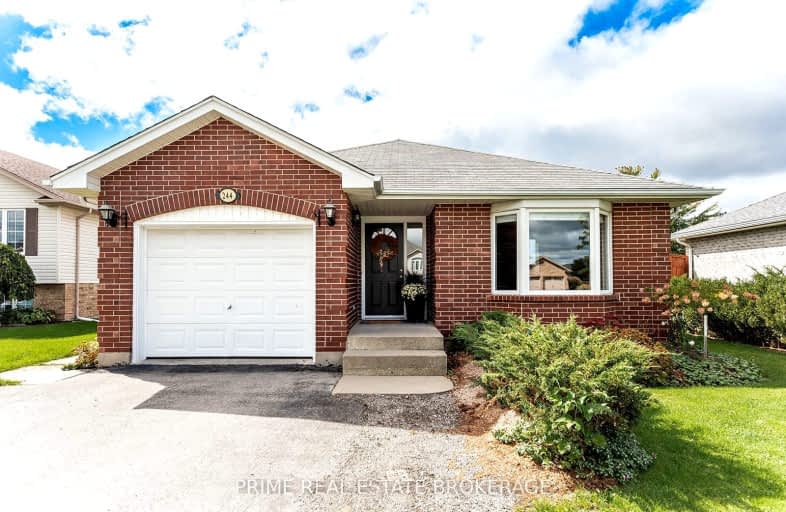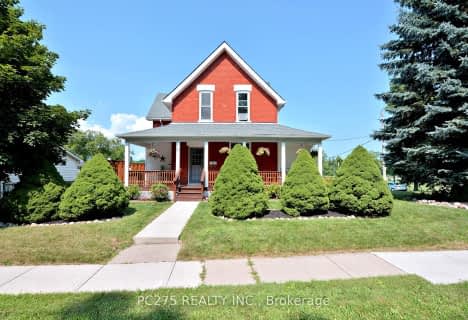Car-Dependent
- Most errands require a car.
48
/100
Somewhat Bikeable
- Most errands require a car.
45
/100

St Charles Separate School
Elementary: Catholic
19.27 km
St Mary's
Elementary: Catholic
10.56 km
Aldborough Public School
Elementary: Public
18.27 km
Dunwich-Dutton Public School
Elementary: Public
0.34 km
Caradoc Public School
Elementary: Public
26.93 km
Ekcoe Central School
Elementary: Public
17.93 km
Glencoe District High School
Secondary: Public
18.80 km
West Elgin Secondary School
Secondary: Public
10.90 km
Holy Cross Catholic Secondary School
Secondary: Catholic
35.71 km
Arthur Voaden Secondary School
Secondary: Public
28.76 km
Parkside Collegiate Institute
Secondary: Public
27.37 km
Strathroy District Collegiate Institute
Secondary: Public
35.74 km
-
The Park
5.03km -
Miller Park
West Lorne ON N0L 2P0 9.65km -
Glencoe Park & Playground
Andersen Ave (at Ewen Ave), Glencoe ON 18.42km
-
HSBC ATM
207 Currie Rd, Dutton ON N0L 1J0 0.47km -
CIBC CASH DISPENSER Onroute - West Lorne
Hwy 401 W, West Lorne ON N0L 2P0 4.71km -
BMO Bank of Montreal
226 Graham St, West Lorne ON N0L 2P0 10.94km




