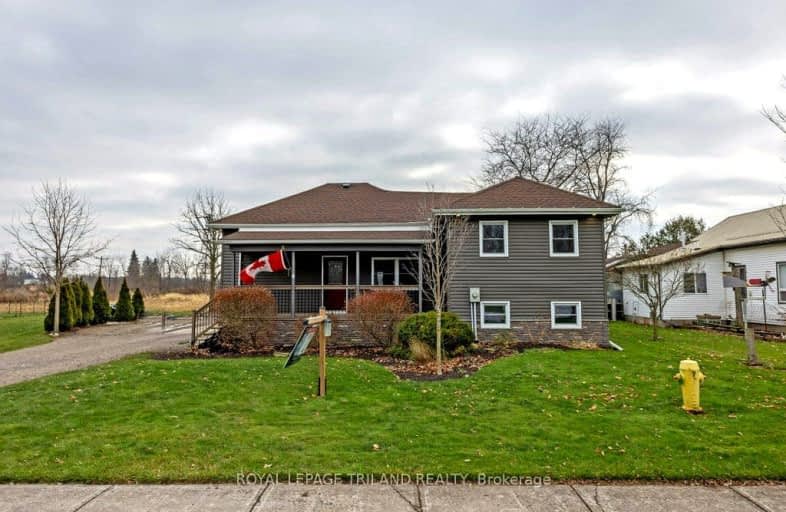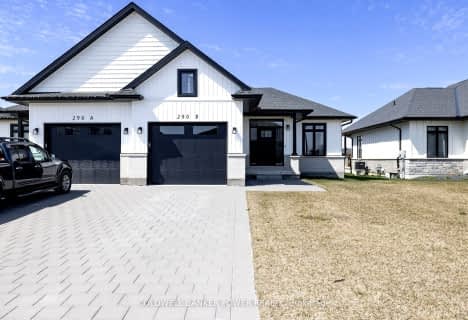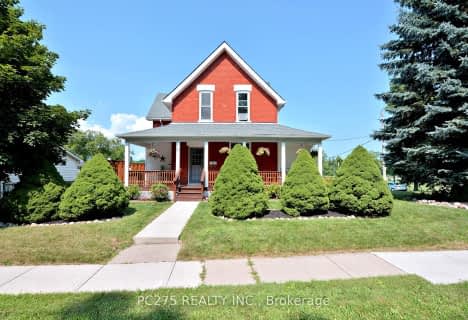Car-Dependent
- Most errands require a car.
45
/100
Somewhat Bikeable
- Most errands require a car.
40
/100

St Charles Separate School
Elementary: Catholic
19.94 km
St Mary's
Elementary: Catholic
10.16 km
Aldborough Public School
Elementary: Public
17.84 km
Dunwich-Dutton Public School
Elementary: Public
0.68 km
Caradoc Public School
Elementary: Public
27.84 km
Ekcoe Central School
Elementary: Public
18.57 km
Glencoe District High School
Secondary: Public
19.44 km
West Elgin Secondary School
Secondary: Public
10.47 km
Holy Cross Catholic Secondary School
Secondary: Catholic
36.66 km
Arthur Voaden Secondary School
Secondary: Public
28.97 km
Parkside Collegiate Institute
Secondary: Public
27.50 km
Strathroy District Collegiate Institute
Secondary: Public
36.69 km





