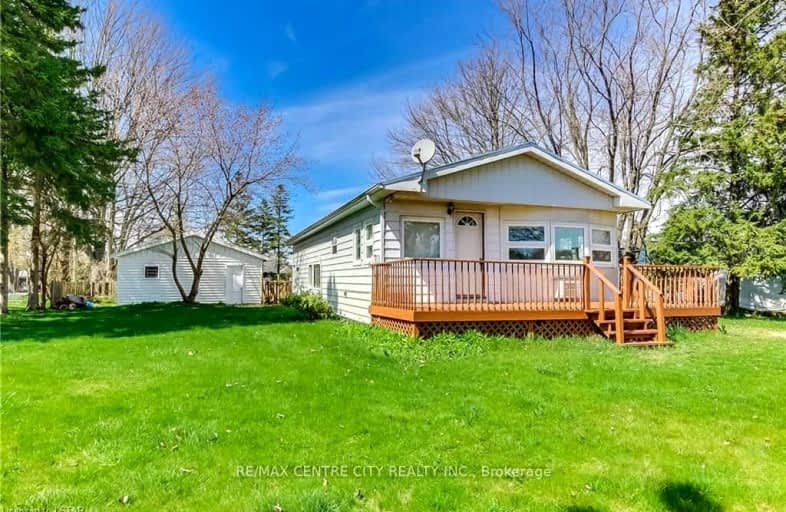Car-Dependent
- Almost all errands require a car.
24
/100
Somewhat Bikeable
- Most errands require a car.
27
/100

Port Stanley Public School
Elementary: Public
20.07 km
St Mary's
Elementary: Catholic
11.94 km
Aldborough Public School
Elementary: Public
19.12 km
Dunwich-Dutton Public School
Elementary: Public
4.82 km
Ekcoe Central School
Elementary: Public
22.71 km
Southwold Public School
Elementary: Public
23.49 km
Glencoe District High School
Secondary: Public
23.57 km
West Elgin Secondary School
Secondary: Public
12.09 km
Arthur Voaden Secondary School
Secondary: Public
27.53 km
Central Elgin Collegiate Institute
Secondary: Public
27.84 km
St Joseph's High School
Secondary: Catholic
27.37 km
Parkside Collegiate Institute
Secondary: Public
25.75 km
-
Miller Park
West Lorne ON N0L 2P0 11.58km -
Hofhuis Park
Central Elgin ON 20.5km -
Glencoe Park & Playground
Andersen Ave (at Ewen Ave), Glencoe ON 23.18km
-
RBC Royal Bank
206 Currie Rd, Dutton ON N0L 1J0 4.52km -
HSBC ATM
207 Currie Rd, Dutton ON N0L 1J0 4.53km -
CIBC CASH DISPENSER Onroute - West Lorne
Hwy 401 W, West Lorne ON N0L 2P0 7.88km


