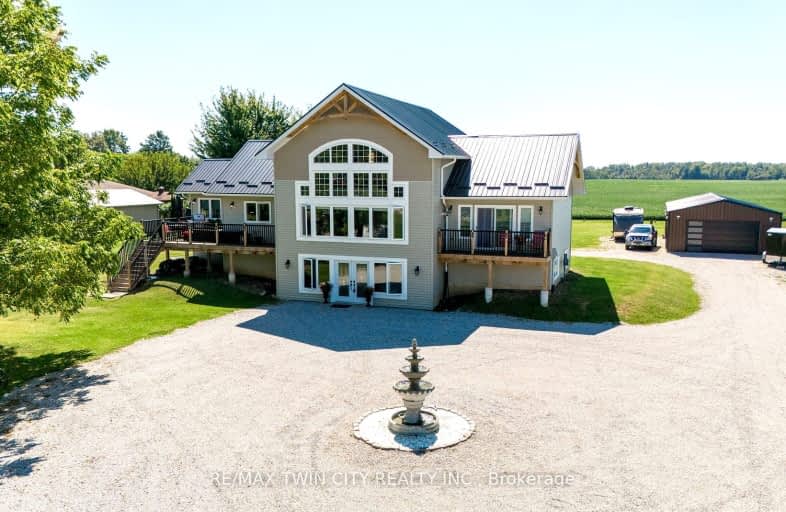Car-Dependent
- Most errands require a car.
25
/100
Somewhat Bikeable
- Most errands require a car.
27
/100

Port Stanley Public School
Elementary: Public
20.50 km
St Mary's
Elementary: Catholic
11.52 km
Aldborough Public School
Elementary: Public
18.73 km
Dunwich-Dutton Public School
Elementary: Public
4.52 km
Ekcoe Central School
Elementary: Public
22.34 km
Southwold Public School
Elementary: Public
23.85 km
Glencoe District High School
Secondary: Public
23.21 km
West Elgin Secondary School
Secondary: Public
11.67 km
Arthur Voaden Secondary School
Secondary: Public
27.90 km
Central Elgin Collegiate Institute
Secondary: Public
28.22 km
St Joseph's High School
Secondary: Catholic
27.77 km
Parkside Collegiate Institute
Secondary: Public
26.13 km
-
Miller Park
West Lorne ON N0L 2P0 11.15km -
Hofhuis Park
Central Elgin ON 20.94km -
Glencoe Park & Playground
Andersen Ave (at Ewen Ave), Glencoe ON 22.82km
-
HSBC ATM
207 Currie Rd, Dutton ON N0L 1J0 4.24km -
CIBC CASH DISPENSER Onroute - West Lorne
Hwy 401 W, West Lorne ON N0L 2P0 7.45km -
BMO Bank of Montreal
226 Graham St, West Lorne ON N0L 2P0 11.93km


