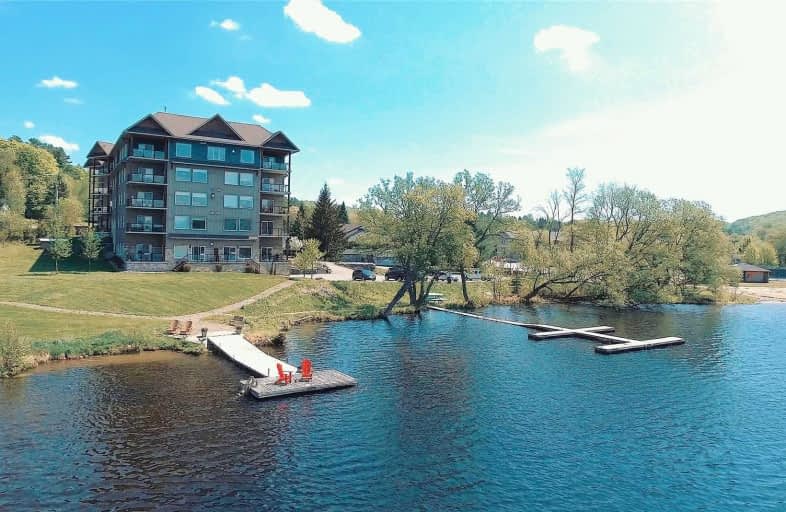Car-Dependent
- Almost all errands require a car.
0
/100
Somewhat Bikeable
- Most errands require a car.
31
/100

Wilberforce Elementary School
Elementary: Public
22.68 km
Ridgewood Public School
Elementary: Public
48.40 km
Stuart W Baker Elementary School
Elementary: Public
1.64 km
J Douglas Hodgson Elementary School
Elementary: Public
1.47 km
Bobcaygeon Public School
Elementary: Public
56.08 km
Archie Stouffer Elementary School
Elementary: Public
21.61 km
Haliburton Highland Secondary School
Secondary: Public
1.09 km
North Hastings High School
Secondary: Public
51.12 km
Fenelon Falls Secondary School
Secondary: Public
60.21 km
Lindsay Collegiate and Vocational Institute
Secondary: Public
79.59 km
Thomas A Stewart Secondary School
Secondary: Public
81.50 km
I E Weldon Secondary School
Secondary: Public
78.36 km
-
Glebe Park
Haliburton ON 0.33km -
Head Lake Park
Haliburton ON 0.41km -
Minden Rotary Park
Hwy 35 (Hwy 121), Minden Hills ON 20.05km
-
BMO Bank of Montreal
194 Highland St, Haliburton ON K0M 1S0 0.47km -
C B C
Skyline Dr, Haliburton ON K0M 1S0 0.48km -
TD Bank Financial Group
231 Highland St, Haliburton ON K0M 1S0 0.49km
For Sale
2 Bedrooms
More about this building
View 1 Park Street, Dysart et al

