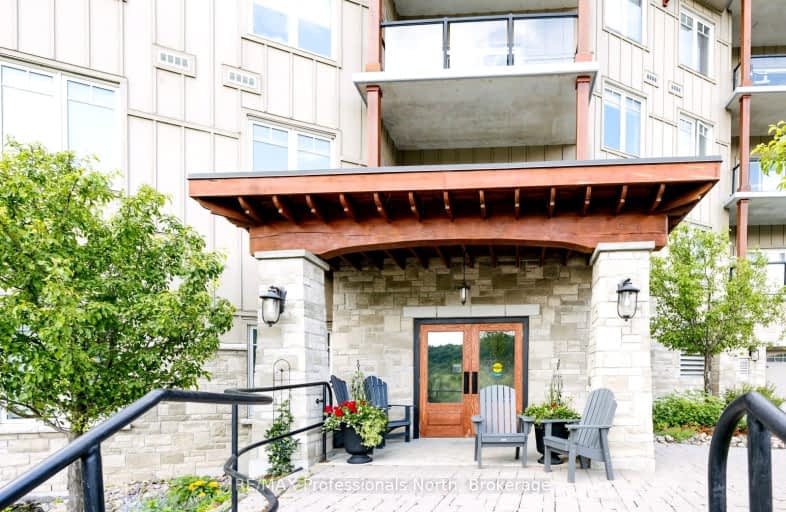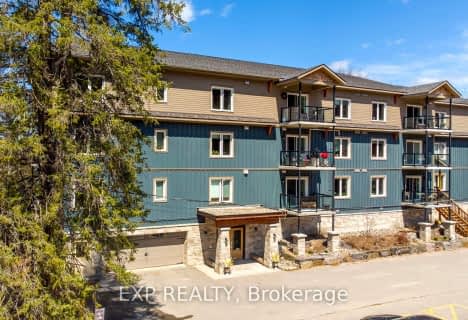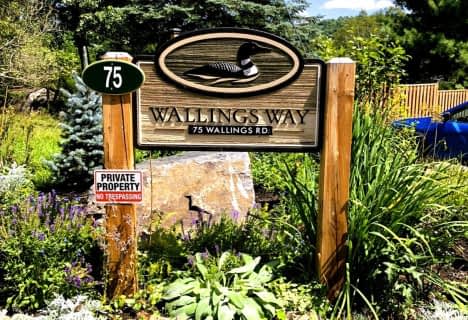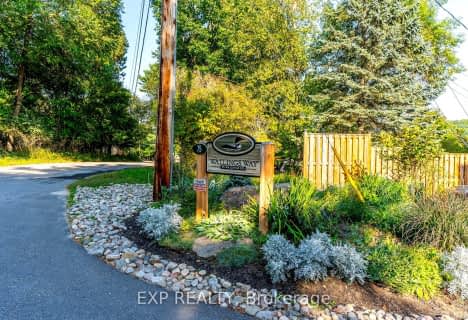Car-Dependent
- Almost all errands require a car.
Somewhat Bikeable
- Most errands require a car.

Wilberforce Elementary School
Elementary: PublicRidgewood Public School
Elementary: PublicStuart W Baker Elementary School
Elementary: PublicJ Douglas Hodgson Elementary School
Elementary: PublicBobcaygeon Public School
Elementary: PublicArchie Stouffer Elementary School
Elementary: PublicHaliburton Highland Secondary School
Secondary: PublicNorth Hastings High School
Secondary: PublicFenelon Falls Secondary School
Secondary: PublicLindsay Collegiate and Vocational Institute
Secondary: PublicThomas A Stewart Secondary School
Secondary: PublicI E Weldon Secondary School
Secondary: Public-
Glebe Park
Haliburton ON 0.33km -
Head Lake Park
Haliburton ON 0.41km -
Minden Rotary Park
Hwy 35 (Hwy 121), Minden Hills ON 20.05km
-
BMO Bank of Montreal
194 Highland St, Haliburton ON K0M 1S0 0.47km -
C B C
Skyline Dr, Haliburton ON K0M 1S0 0.48km -
TD Bank Financial Group
231 Highland St, Haliburton ON K0M 1S0 0.49km
For Sale
More about this building
View 1 Park Street, Dysart et al








