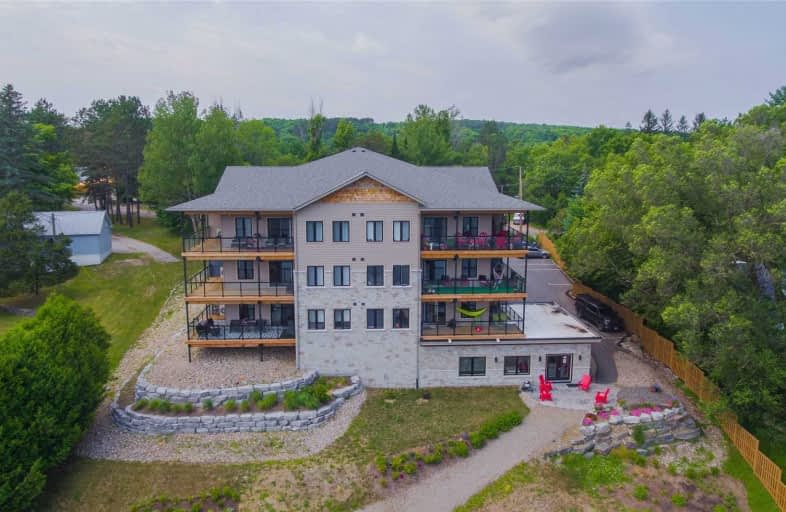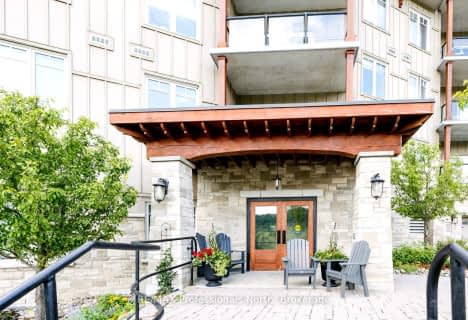Car-Dependent
- Almost all errands require a car.
24
/100
Somewhat Bikeable
- Most errands require a car.
38
/100

Wilberforce Elementary School
Elementary: Public
23.50 km
Ridgewood Public School
Elementary: Public
47.70 km
Stuart W Baker Elementary School
Elementary: Public
0.80 km
J Douglas Hodgson Elementary School
Elementary: Public
0.65 km
Bobcaygeon Public School
Elementary: Public
55.69 km
Archie Stouffer Elementary School
Elementary: Public
20.74 km
Haliburton Highland Secondary School
Secondary: Public
0.35 km
North Hastings High School
Secondary: Public
51.96 km
Fenelon Falls Secondary School
Secondary: Public
59.63 km
Lindsay Collegiate and Vocational Institute
Secondary: Public
79.05 km
Huntsville High School
Secondary: Public
62.24 km
I E Weldon Secondary School
Secondary: Public
77.85 km
-
Haliburton Sculpture Forest
49 Maple Ave, Haliburton ON K0M 1S0 0.71km -
Head Lake Park
Haliburton ON 0.93km -
Glebe Park
Haliburton ON 0.97km
-
BMO Bank of Montreal
194 Highland St, Haliburton ON K0M 1S0 1.07km -
CIBC
217 Highland St (Maple Ave), Haliburton ON K0M 1S0 1.15km -
C B C
Skyline Dr, Haliburton ON K0M 1S0 1.18km



