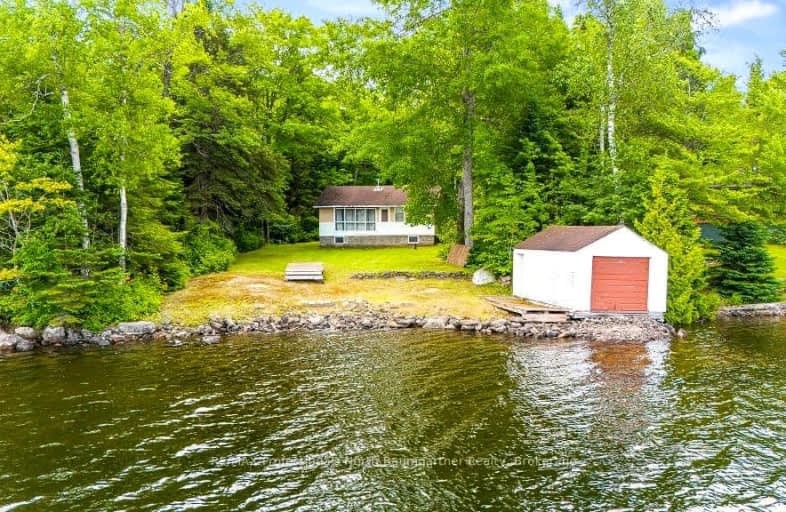Car-Dependent
- Almost all errands require a car.
0
/100
Somewhat Bikeable
- Most errands require a car.
27
/100

St Martin of Tours Catholic School
Elementary: Catholic
34.52 km
Whitney Public School
Elementary: Public
34.46 km
Wilberforce Elementary School
Elementary: Public
23.52 km
Stuart W Baker Elementary School
Elementary: Public
20.65 km
J Douglas Hodgson Elementary School
Elementary: Public
20.51 km
Archie Stouffer Elementary School
Elementary: Public
39.65 km
Madawaska Valley District High School
Secondary: Public
65.22 km
Haliburton Highland Secondary School
Secondary: Public
20.18 km
North Hastings High School
Secondary: Public
46.05 km
Fenelon Falls Secondary School
Secondary: Public
79.27 km
Huntsville High School
Secondary: Public
64.24 km
Thomas A Stewart Secondary School
Secondary: Public
97.64 km


