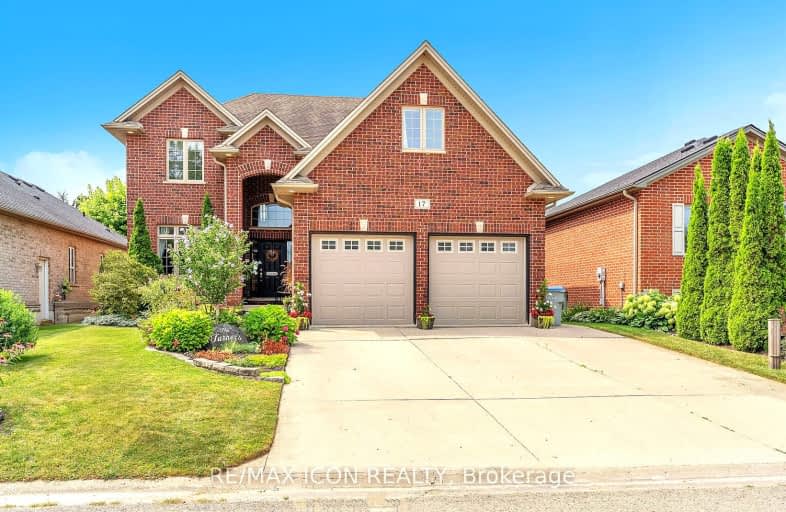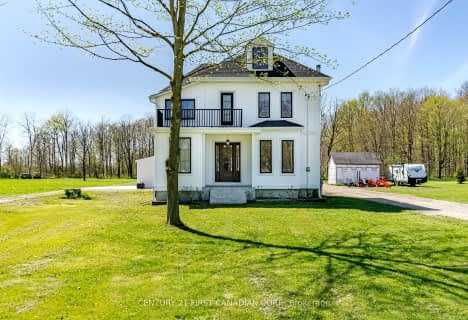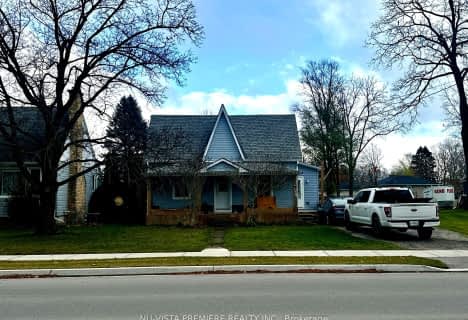Car-Dependent
- Most errands require a car.
Somewhat Bikeable
- Most errands require a car.

Sacred Heart Separate School
Elementary: CatholicMcGillivray Central School
Elementary: PublicOur Lady of Mt Carmel School
Elementary: CatholicValleyview Central Public School
Elementary: PublicEast Williams Memorial Public School
Elementary: PublicWilberforce Public School
Elementary: PublicNorth Middlesex District High School
Secondary: PublicHoly Cross Catholic Secondary School
Secondary: CatholicSouth Huron District High School
Secondary: PublicSt. Andre Bessette Secondary School
Secondary: CatholicMedway High School
Secondary: PublicStrathroy District Collegiate Institute
Secondary: Public-
Ailsa Craig Community Center
North Middlesex ON 0.37km -
Elm Street Park
11.67km -
Meadowcreek Park
15.2km
-
BMO Bank of Montreal
158 Main St, Lucan ON N0M 2J0 11.65km -
BMO Bank of Montreal
630 Victoria St, Strathroy ON N7G 3C1 21.08km -
TD Bank Financial Group
1509 Fanshawe Park Rd W, London ON N6H 5L3 21.43km
- 3 bath
- 4 bed
- 1500 sqft
62 Postma Crescent, North Middlesex, Ontario • N0M 1A0 • Ailsa Craig






