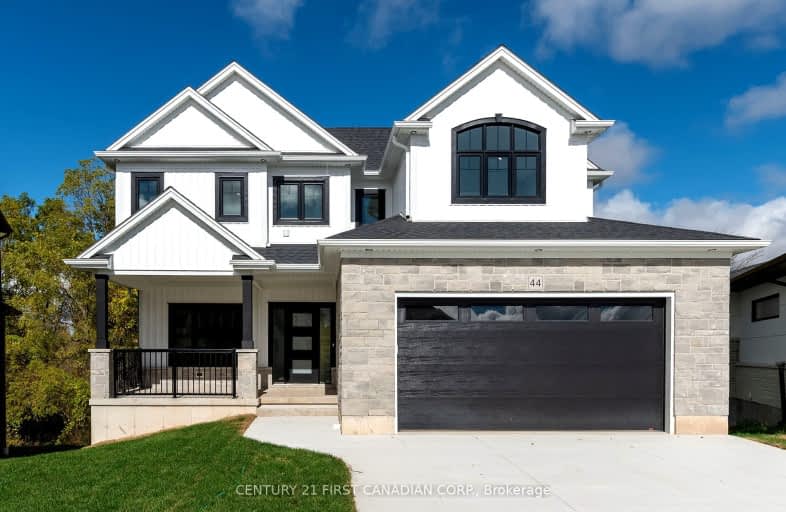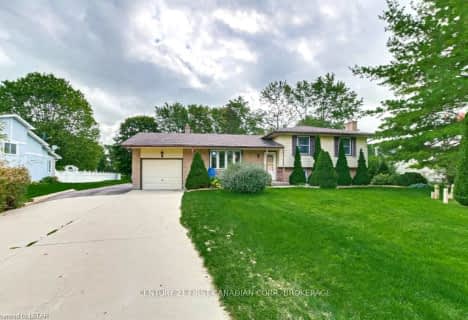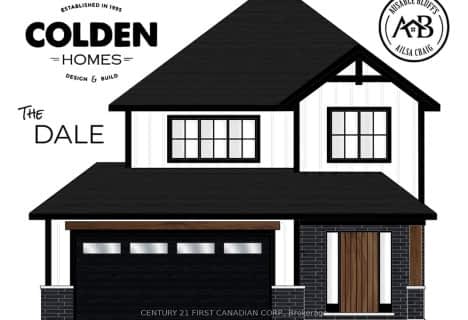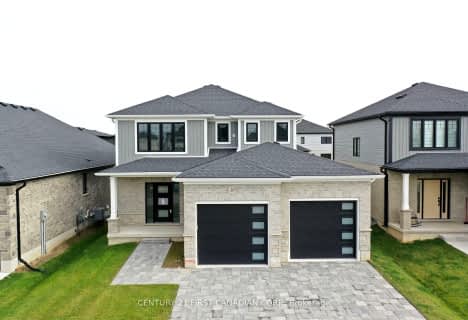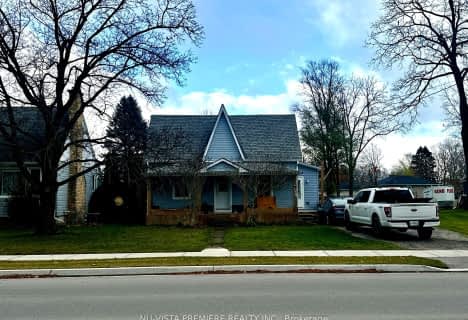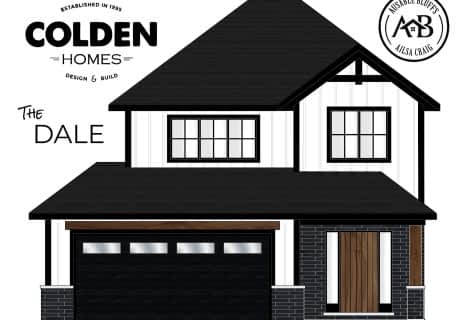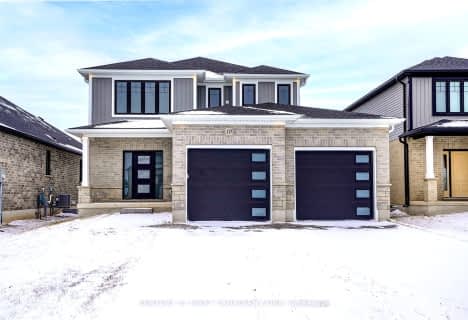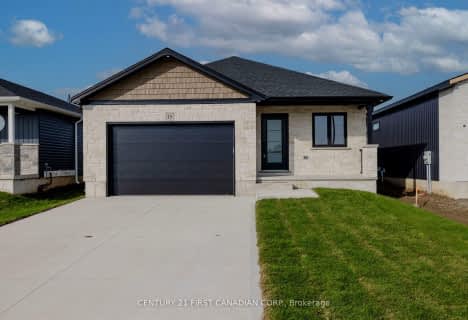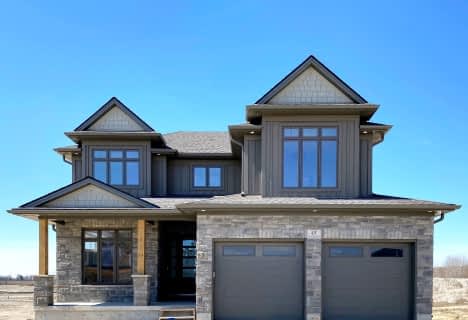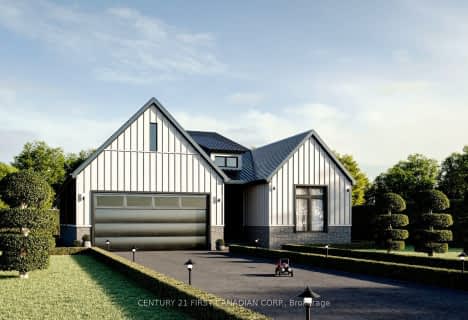Car-Dependent
- Almost all errands require a car.

Sacred Heart Separate School
Elementary: CatholicMcGillivray Central School
Elementary: PublicOur Lady of Mt Carmel School
Elementary: CatholicValleyview Central Public School
Elementary: PublicEast Williams Memorial Public School
Elementary: PublicWilberforce Public School
Elementary: PublicNorth Middlesex District High School
Secondary: PublicHoly Cross Catholic Secondary School
Secondary: CatholicSouth Huron District High School
Secondary: PublicSt. Andre Bessette Secondary School
Secondary: CatholicMedway High School
Secondary: PublicStrathroy District Collegiate Institute
Secondary: Public-
Ailsa Craig Lions Park
North Middlesex ON 0.91km -
Elm Street Park
11.67km -
AAC on Regionals West
12.85km
-
BMO Bank of Montreal
158 Main St, Lucan ON N0M 2J0 11.66km -
TD Bank Financial Group
33406 Richmond St, Lucan ON N0M 2J0 11.99km -
CIBC
244 Parkhill Main St, Parkhill ON N0M 2K0 12.55km
- 3 bath
- 3 bed
- 1500 sqft
66 Postma Crescent, North Middlesex, Ontario • N0M 1A0 • Ailsa Craig
- 3 bath
- 3 bed
- 1500 sqft
113 Atkinson Street, North Middlesex, Ontario • N0M 1A0 • Ailsa Craig
- 2 bath
- 3 bed
- 1500 sqft
23 Sheldabren Street, North Middlesex, Ontario • N0M 1A0 • Ailsa Craig
- 3 bath
- 4 bed
- 2000 sqft
20 Postma Crescent, North Middlesex, Ontario • N0M 1A0 • Ailsa Craig
- 3 bath
- 3 bed
- 2500 sqft
22 Postma Crescent, North Middlesex, Ontario • N0M 1A0 • Ailsa Craig
- 2 bath
- 3 bed
- 1500 sqft
18 Postma Crescent, North Middlesex, Ontario • N0M 1A0 • Ailsa Craig
- 3 bath
- 4 bed
- 2000 sqft
17 Hamilton Street East, North Middlesex, Ontario • N0M 1A0 • Ailsa Craig
- 3 bath
- 3 bed
- 1500 sqft
63 Postma Crescent, North Middlesex, Ontario • N0M 1A0 • Ailsa Craig
- 3 bath
- 3 bed
- 1500 sqft
111 Sheldabren Street, North Middlesex, Ontario • N0M 1A0 • Ailsa Craig
- 3 bath
- 4 bed
- 1500 sqft
62 Postma Crescent, North Middlesex, Ontario • N0M 1A0 • Ailsa Craig
