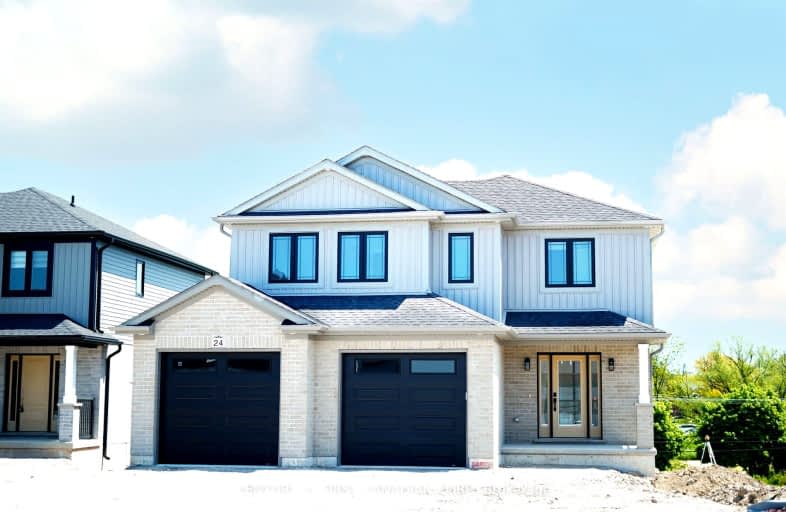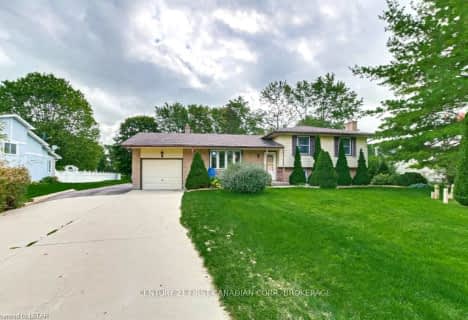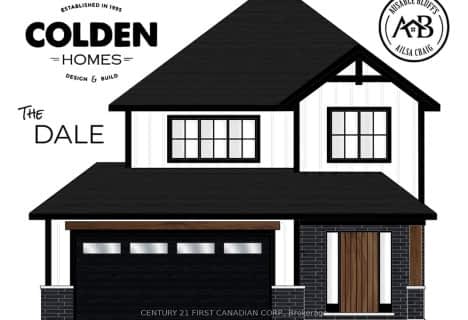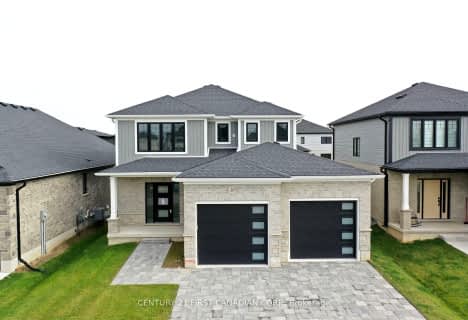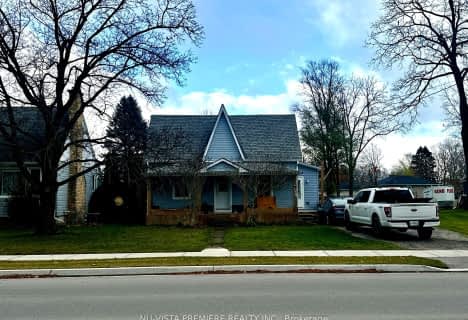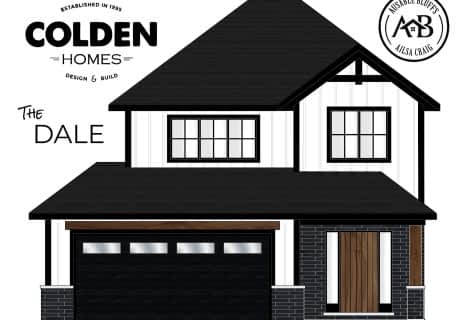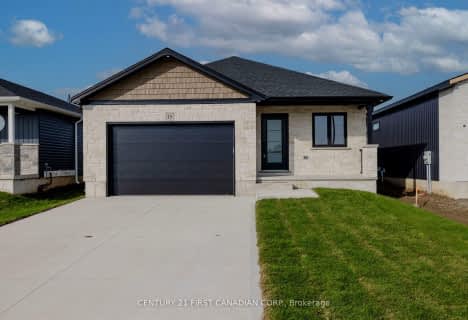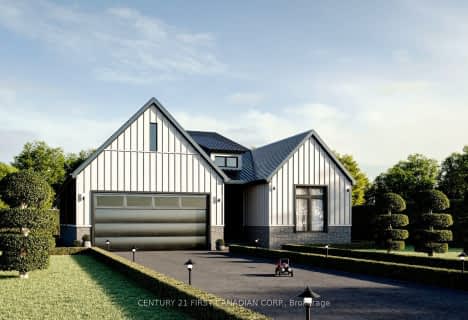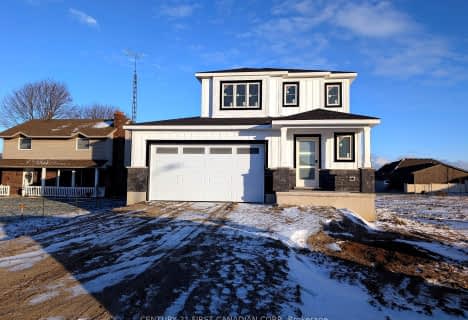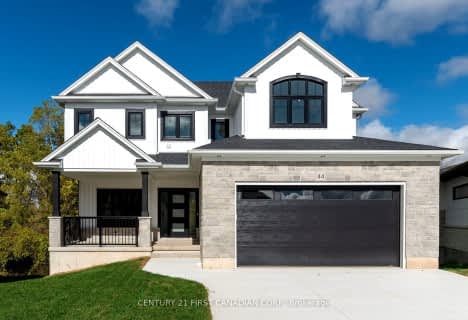Car-Dependent
- Most errands require a car.
Somewhat Bikeable
- Most errands require a car.

Sacred Heart Separate School
Elementary: CatholicMcGillivray Central School
Elementary: PublicOur Lady of Mt Carmel School
Elementary: CatholicValleyview Central Public School
Elementary: PublicEast Williams Memorial Public School
Elementary: PublicWilberforce Public School
Elementary: PublicNorth Middlesex District High School
Secondary: PublicHoly Cross Catholic Secondary School
Secondary: CatholicSouth Huron District High School
Secondary: PublicSt. Andre Bessette Secondary School
Secondary: CatholicMedway High School
Secondary: PublicStrathroy District Collegiate Institute
Secondary: Public- 2 bath
- 3 bed
- 1500 sqft
23 Sheldabren Street, North Middlesex, Ontario • N0M 1A0 • Ailsa Craig
- 2 bath
- 3 bed
- 1500 sqft
18 Postma Crescent, North Middlesex, Ontario • N0M 1A0 • Ailsa Craig
- 3 bath
- 4 bed
- 2000 sqft
17 Hamilton Street East, North Middlesex, Ontario • N0M 1A0 • Ailsa Craig
- 3 bath
- 3 bed
- 1500 sqft
63 Postma Crescent, North Middlesex, Ontario • N0M 1A0 • Ailsa Craig
- 3 bath
- 3 bed
- 1100 sqft
19 Twynstra Street, North Middlesex, Ontario • N0M 1A0 • Ailsa Craig
- 3 bath
- 3 bed
- 1500 sqft
111 Sheldabren Street, North Middlesex, Ontario • N0M 1A0 • Ailsa Craig
- 2 bath
- 3 bed
- 1100 sqft
25 Postma Crescent, North Middlesex, Ontario • N0M 1A0 • Ailsa Craig
- 3 bath
- 3 bed
- 1500 sqft
116 Sheldabren Street, North Middlesex, Ontario • N0M 1A0 • Ailsa Craig
- 3 bath
- 3 bed
- 1100 sqft
44 Postma Crescent, North Middlesex, Ontario • N0M 1A0 • Ailsa Craig
- 3 bath
- 4 bed
- 1500 sqft
62 Postma Crescent, North Middlesex, Ontario • N0M 1A0 • Ailsa Craig
