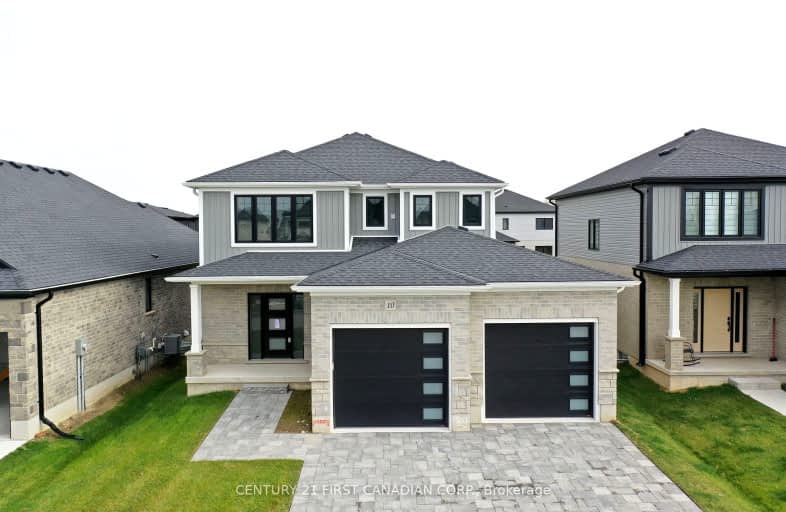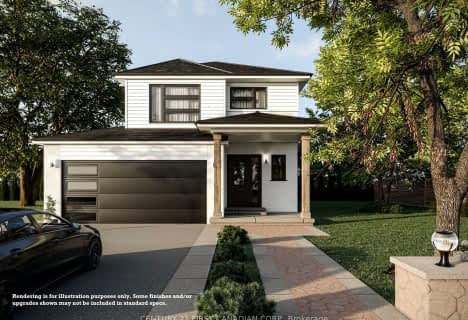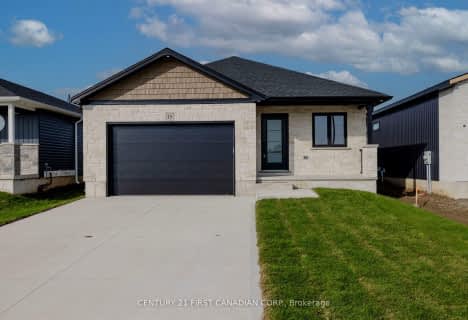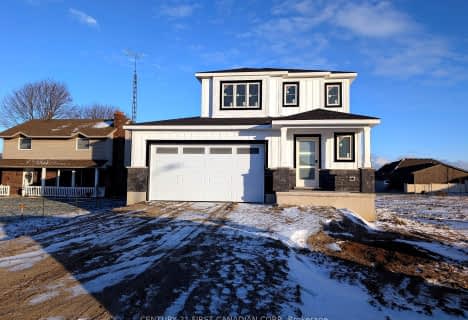Car-Dependent
- Almost all errands require a car.
Somewhat Bikeable
- Most errands require a car.

Sacred Heart Separate School
Elementary: CatholicMcGillivray Central School
Elementary: PublicOur Lady of Mt Carmel School
Elementary: CatholicValleyview Central Public School
Elementary: PublicEast Williams Memorial Public School
Elementary: PublicWilberforce Public School
Elementary: PublicNorth Middlesex District High School
Secondary: PublicHoly Cross Catholic Secondary School
Secondary: CatholicSouth Huron District High School
Secondary: PublicSt. Andre Bessette Secondary School
Secondary: CatholicMedway High School
Secondary: PublicStrathroy District Collegiate Institute
Secondary: Public-
Ailsa Craig Community Center
North Middlesex ON 0.57km -
Ailsa Craig Lions Park
North Middlesex ON 1.01km -
AAC on Regionals West
12.76km
-
Huron County Food Bank Distribution Center
39978 Crediton Rd, Centralia ON N0M 1K0 19.01km -
Scotiabank
1430 Fanshawe Park Rd W, London ON N6G 0A4 21.44km -
BMO Bank of Montreal
1285 Fanshawe Park Rd W (Hyde Park Rd.), London ON N6G 0G4 21.51km
- 3 bath
- 3 bed
- 1500 sqft
7 Sheldabren Street, North Middlesex, Ontario • N0M 1A0 • Ailsa Craig
- 3 bath
- 3 bed
- 1500 sqft
66 Postma Crescent, North Middlesex, Ontario • N0M 1A0 • Ailsa Craig
- 2 bath
- 3 bed
- 1500 sqft
23 Sheldabren Street, North Middlesex, Ontario • N0M 1A0 • Ailsa Craig
- 3 bath
- 4 bed
- 2000 sqft
17 Hamilton Street East, North Middlesex, Ontario • N0M 1A0 • Ailsa Craig
- 3 bath
- 3 bed
- 1500 sqft
63 Postma Crescent, North Middlesex, Ontario • N0M 1A0 • Ailsa Craig
- 3 bath
- 3 bed
- 1100 sqft
19 Twynstra Street, North Middlesex, Ontario • N0M 1A0 • Ailsa Craig
- 3 bath
- 3 bed
- 1500 sqft
111 Sheldabren Street, North Middlesex, Ontario • N0M 1A0 • Ailsa Craig
- 2 bath
- 3 bed
- 1100 sqft
25 Postma Crescent, North Middlesex, Ontario • N0M 1A0 • Ailsa Craig
- 3 bath
- 3 bed
- 1100 sqft
44 Postma Crescent, North Middlesex, Ontario • N0M 1A0 • Ailsa Craig
- 3 bath
- 4 bed
- 1500 sqft
62 Postma Crescent, North Middlesex, Ontario • N0M 1A0 • Ailsa Craig














