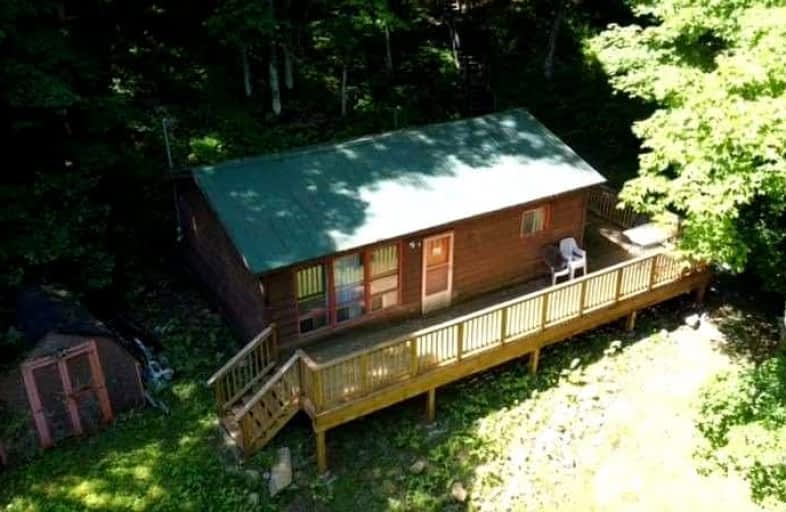
Video Tour

Cardiff Elementary School
Elementary: Public
26.11 km
Wilberforce Elementary School
Elementary: Public
8.42 km
Apsley Central Public School
Elementary: Public
36.66 km
Stuart W Baker Elementary School
Elementary: Public
15.54 km
J Douglas Hodgson Elementary School
Elementary: Public
15.39 km
Archie Stouffer Elementary School
Elementary: Public
33.61 km
Peterborough Collegiate and Vocational School
Secondary: Public
81.30 km
Haliburton Highland Secondary School
Secondary: Public
15.07 km
North Hastings High School
Secondary: Public
36.93 km
Fenelon Falls Secondary School
Secondary: Public
65.00 km
Adam Scott Collegiate and Vocational Institute
Secondary: Public
79.28 km
Thomas A Stewart Secondary School
Secondary: Public
78.91 km

