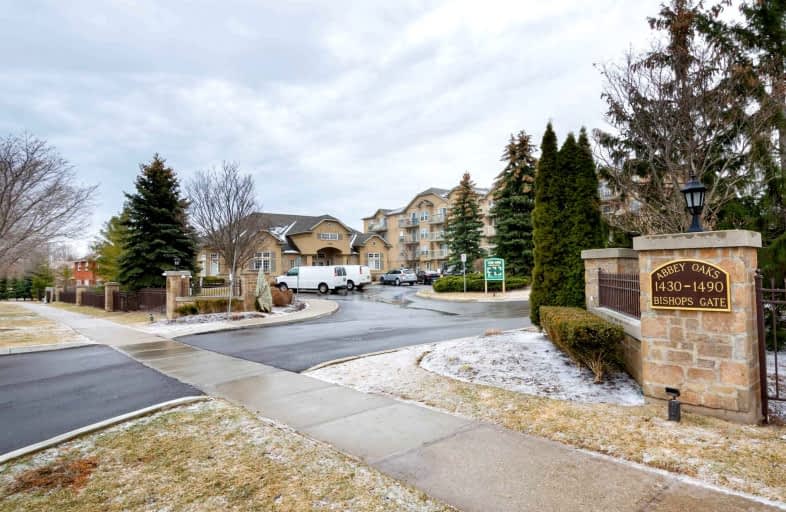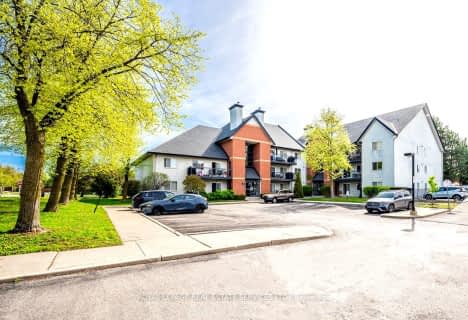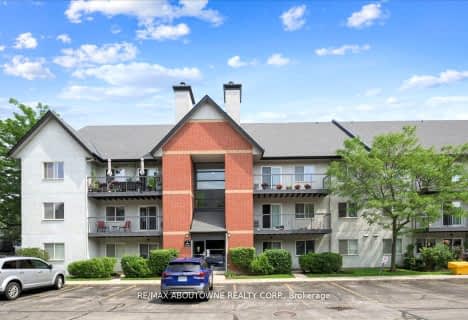Car-Dependent
- Almost all errands require a car.
Some Transit
- Most errands require a car.
Very Bikeable
- Most errands can be accomplished on bike.

St. Teresa of Calcutta Elementary School
Elementary: CatholicSt Bernadette Separate School
Elementary: CatholicPilgrim Wood Public School
Elementary: PublicHeritage Glen Public School
Elementary: PublicForest Trail Public School (Elementary)
Elementary: PublicWest Oak Public School
Elementary: PublicGary Allan High School - Oakville
Secondary: PublicÉSC Sainte-Trinité
Secondary: CatholicAbbey Park High School
Secondary: PublicGarth Webb Secondary School
Secondary: PublicSt Ignatius of Loyola Secondary School
Secondary: CatholicHoly Trinity Catholic Secondary School
Secondary: Catholic-
Heritage Way Park
Oakville ON 0.98km -
West Oak Trails Park
1.61km -
Stratus Drive Park
Oakville ON 2.09km
-
TD Bank Financial Group
1424 Upper Middle Rd W, Oakville ON L6M 3G3 0.23km -
TD Bank Financial Group
2993 Westoak Trails Blvd (at Bronte Rd.), Oakville ON L6M 5E4 2.61km -
TD Bank Financial Group
498 Dundas St W, Oakville ON L6H 6Y3 2.73km
For Sale
More about this building
View 1440 Bishops Gate, Oakville- 2 bath
- 3 bed
- 1000 sqft
1013-1450 Glen Abbey Gate, Oakville, Ontario • L6M 2V7 • Glen Abbey
- 2 bath
- 3 bed
- 1000 sqft
921-1450 Glen Abbey Gate, Oakville, Ontario • L6M 2V7 • Glen Abbey




