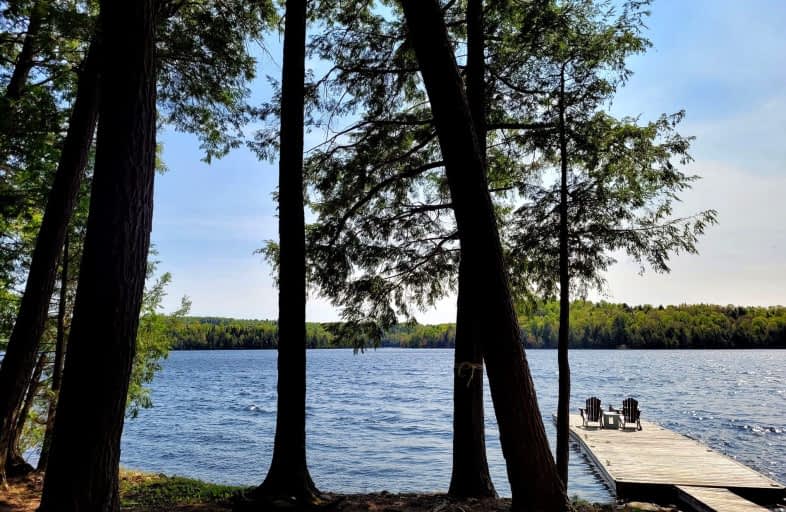Car-Dependent
- Almost all errands require a car.
0
/100
Somewhat Bikeable
- Almost all errands require a car.
2
/100

St Martin of Tours Catholic School
Elementary: Catholic
39.51 km
Whitney Public School
Elementary: Public
39.46 km
Wilberforce Elementary School
Elementary: Public
33.03 km
Stuart W Baker Elementary School
Elementary: Public
20.00 km
J Douglas Hodgson Elementary School
Elementary: Public
19.94 km
Archie Stouffer Elementary School
Elementary: Public
34.78 km
St Dominic Catholic Secondary School
Secondary: Catholic
60.71 km
Haliburton Highland Secondary School
Secondary: Public
19.76 km
North Hastings High School
Secondary: Public
57.64 km
Fenelon Falls Secondary School
Secondary: Public
77.63 km
Huntsville High School
Secondary: Public
52.43 km
Trillium Lakelands' AETC's
Secondary: Public
62.62 km
-
Glebe Park
Haliburton ON 19.53km -
Head Lake Park
Haliburton ON 19.62km -
Algonquin Provincial Park
Ontario 24.59km
-
TD Bank Financial Group
231 Highland St, Haliburton ON K0M 1S0 19.59km -
C B C
Skyline Dr, Haliburton ON K0M 1S0 19.61km -
CIBC
217 Highland St (Maple Ave), Haliburton ON K0M 1S0 19.61km


