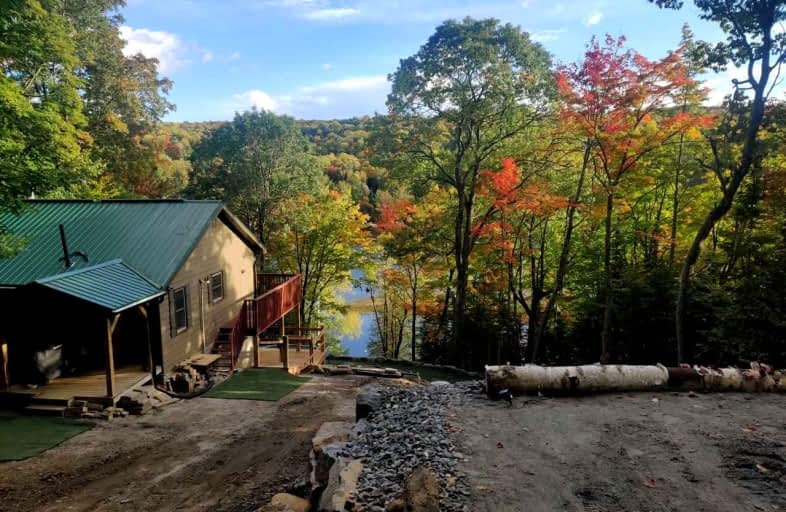Sold on Feb 01, 2023
Note: Property is not currently for sale or for rent.

-
Type: Cottage
-
Style: Bungalow
-
Size: 2000 sqft
-
Lot Size: 111 x 269 Feet
-
Age: 31-50 years
-
Taxes: $1,655 per year
-
Days on Site: 51 Days
-
Added: Dec 12, 2022 (1 month on market)
-
Updated:
-
Last Checked: 3 months ago
-
MLS®#: X5851048
-
Listed By: Chestnut park real estate limited, brokerage
Now $49,000 More Reasons To View This Fully Furnished & Turnkey Offering Now $1,249,888 . Seeking A Rental Investment Opportunity Or Your Very Own Lakehouse? This 4-Season Cottage On Popular Drag Lake Will Check Off All The Boxes. Sand Beach. 111' Sunny Southwest Exposure & Sunsets. Privacy On Almost 1 Acre. Beautifully Renovated 2,000+ Sq. Ft. Fully Furnished Inside & Out. No Grass To Cut. Lakeview Hot Tub & Fire Pit. 3D Iguide Available So You Can View 24/7 In 360 Degrees. Year Round Access Mere Minutes From Haliburton Amenities & Sir Sam's For Skiing. Proven Rental Income Property. Private Road Maintenance Fee $325/Year. 2022 Ytd Rental Income Over $70,000 (102 Nights) - Airbnb 'Hot Spot' 4.8* Super Host Status.
Extras
Turn-Key Including All Appliances (Fridge, Stove, Built-In Microwave, Dishwasher, Washer & Dryer), Furniture, Hot Tub, 2 Kayaks, Paddle Boat, 14' Aluminum Rowboat. Easy To Show & Ready For Immediate Occupancy.
Property Details
Facts for 1027 Select Trail, Dysart et al
Status
Days on Market: 51
Last Status: Sold
Sold Date: Feb 01, 2023
Closed Date: Mar 30, 2023
Expiry Date: Feb 28, 2023
Sold Price: $1,140,000
Unavailable Date: Feb 01, 2023
Input Date: Dec 14, 2022
Property
Status: Sale
Property Type: Cottage
Style: Bungalow
Size (sq ft): 2000
Age: 31-50
Area: Dysart et al
Availability Date: Flexible
Assessment Amount: $300,000
Assessment Year: 2016
Inside
Bedrooms: 3
Bedrooms Plus: 1
Bathrooms: 4
Kitchens: 1
Rooms: 9
Den/Family Room: Yes
Air Conditioning: Wall Unit
Fireplace: Yes
Laundry Level: Lower
Washrooms: 4
Utilities
Electricity: Yes
Gas: No
Cable: No
Telephone: Yes
Building
Basement: Finished
Basement 2: Full
Heat Type: Heat Pump
Heat Source: Propane
Exterior: Wood
Water Supply Type: Drilled Well
Water Supply: Well
Special Designation: Unknown
Other Structures: Garden Shed
Other Structures: Workshop
Parking
Driveway: Private
Garage Type: None
Covered Parking Spaces: 6
Total Parking Spaces: 6
Fees
Tax Year: 2022
Tax Legal Description: Pt Lt 25 Con 7 Dysart Pt 19 19R200; Dysert Et Al
Taxes: $1,655
Highlights
Feature: Beach
Feature: Clear View
Feature: Cul De Sac
Feature: Golf
Feature: Hospital
Feature: Skiing
Land
Cross Street: Harburn-Tattersal-Hu
Municipality District: Dysart et al
Fronting On: South
Parcel Number: 391830129
Pool: None
Sewer: Septic
Lot Depth: 269 Feet
Lot Frontage: 111 Feet
Acres: .50-1.99
Zoning: Wr4L
Waterfront: Direct
Rooms
Room details for 1027 Select Trail, Dysart et al
| Type | Dimensions | Description |
|---|---|---|
| Foyer Main | 2.84 x 2.79 | Open Concept, W/O To Deck |
| Kitchen Main | 3.12 x 4.83 | Double Sink, W/O To Deck, Stainless Steel Appl |
| Dining Main | 5.00 x 4.62 | Open Concept, Wood Stove |
| Sitting Main | 3.33 x 2.31 | Open Concept, W/O To Deck, Overlook Water |
| 2nd Br Main | 2.87 x 2.79 | W/O To Balcony |
| 3rd Br Main | 2.82 x 2.87 | |
| Br Main | 2.90 x 2.87 | Combined W/Office |
| Rec Lower | 6.83 x 7.32 | Open Concept, W/O To Deck, Fireplace |
| Prim Bdrm Lower | 3.66 x 3.63 | Ensuite Bath, W/O To Deck, Electric Fireplace |
| Laundry Lower | 2.01 x 2.44 |
| XXXXXXXX | XXX XX, XXXX |
XXXX XXX XXXX |
$X,XXX,XXX |
| XXX XX, XXXX |
XXXXXX XXX XXXX |
$X,XXX,XXX |
| XXXXXXXX XXXX | XXX XX, XXXX | $1,140,000 XXX XXXX |
| XXXXXXXX XXXXXX | XXX XX, XXXX | $1,249,888 XXX XXXX |

Cardiff Elementary School
Elementary: PublicWilberforce Elementary School
Elementary: PublicApsley Central Public School
Elementary: PublicStuart W Baker Elementary School
Elementary: PublicJ Douglas Hodgson Elementary School
Elementary: PublicArchie Stouffer Elementary School
Elementary: PublicHaliburton Highland Secondary School
Secondary: PublicNorth Hastings High School
Secondary: PublicFenelon Falls Secondary School
Secondary: PublicAdam Scott Collegiate and Vocational Institute
Secondary: PublicThomas A Stewart Secondary School
Secondary: PublicI E Weldon Secondary School
Secondary: Public

