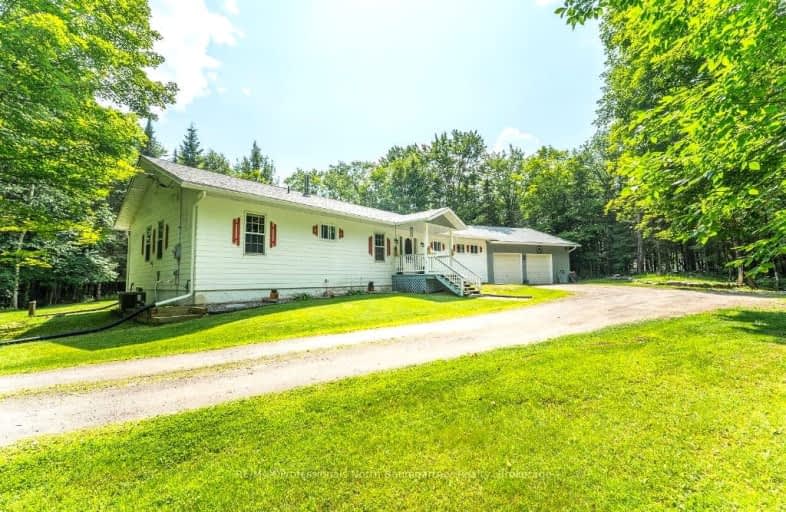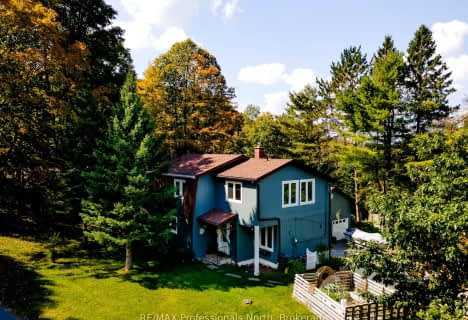Car-Dependent
- Almost all errands require a car.
3
/100
Somewhat Bikeable
- Almost all errands require a car.
17
/100

Whitney Public School
Elementary: Public
52.65 km
Wilberforce Elementary School
Elementary: Public
25.30 km
Ridgewood Public School
Elementary: Public
49.34 km
Stuart W Baker Elementary School
Elementary: Public
3.45 km
J Douglas Hodgson Elementary School
Elementary: Public
3.43 km
Archie Stouffer Elementary School
Elementary: Public
21.33 km
Haliburton Highland Secondary School
Secondary: Public
3.36 km
North Hastings High School
Secondary: Public
53.55 km
Fenelon Falls Secondary School
Secondary: Public
61.71 km
Lindsay Collegiate and Vocational Institute
Secondary: Public
81.26 km
Huntsville High School
Secondary: Public
59.57 km
I E Weldon Secondary School
Secondary: Public
80.12 km




