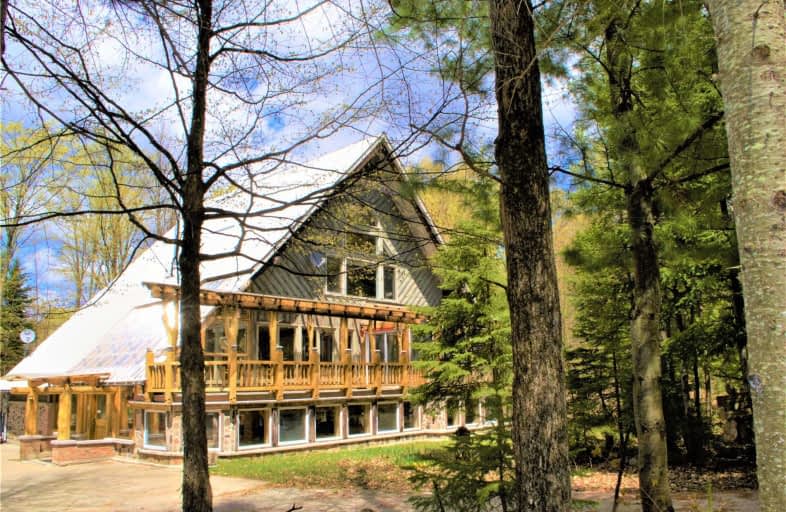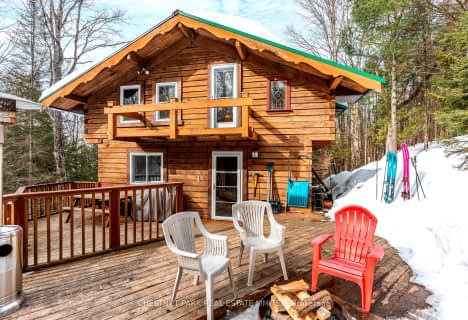Sold on Jul 24, 2019
Note: Property is not currently for sale or for rent.

-
Type: Detached
-
Style: Sidesplit 4
-
Size: 3500 sqft
-
Lot Size: 232.68 x 253.95 Feet
-
Age: 16-30 years
-
Taxes: $2,250 per year
-
Days on Site: 141 Days
-
Added: Sep 07, 2019 (4 months on market)
-
Updated:
-
Last Checked: 3 months ago
-
MLS®#: X4381454
-
Listed By: Century 21 granite realty group ltd., brokerage
The Best Of Everything. This Large Custom Built Chalet Features Rooms For Everyone With A Seperate Suite For Rental Or Multiple Families. Steps From The Sir Sams Hill, Featuring Skiing And Snowboarding In The Winter And Bike Trails In The Summer, The Property Comes With Access To Moose Lake To North And Glen Lake To East. The Rooms Are All A Generous Size With Multiple Living Areas And A Beautiful Sunroom With Granite Floors That Can Be A Studio, Indoor Gard
Extras
The 2 Carports Can Be Used To Protect Your Vehicles Or As Storage Sheds. The Town Of Eagle Is A 5 Minutes Drive Away And Features A Grocery Store, Lcbo, Bakery Deli And Gas Station. Eagle Lake Public Beach **Ontario Lakelands R.E. Assoc**
Property Details
Facts for 1061 Liswood Road, Dysart et al
Status
Days on Market: 141
Last Status: Sold
Sold Date: Jul 24, 2019
Closed Date: Sep 16, 2019
Expiry Date: Sep 01, 2019
Sold Price: $517,250
Unavailable Date: Jul 24, 2019
Input Date: Mar 13, 2019
Prior LSC: Listing with no contract changes
Property
Status: Sale
Property Type: Detached
Style: Sidesplit 4
Size (sq ft): 3500
Age: 16-30
Area: Dysart et al
Availability Date: Flexible
Assessment Amount: $363,000
Assessment Year: 2016
Inside
Bedrooms: 3
Bedrooms Plus: 1
Bathrooms: 4
Kitchens: 1
Kitchens Plus: 1
Rooms: 22
Den/Family Room: Yes
Air Conditioning: None
Fireplace: Yes
Laundry Level: Main
Central Vacuum: N
Washrooms: 4
Utilities
Electricity: Yes
Gas: No
Cable: Available
Telephone: Available
Building
Basement: Apartment
Basement 2: Finished
Heat Type: Baseboard
Heat Source: Electric
Exterior: Stone
Exterior: Wood
Elevator: N
UFFI: No
Energy Certificate: N
Water Supply Type: Drilled Well
Water Supply: Well
Special Designation: Other
Other Structures: Garden Shed
Parking
Driveway: Pvt Double
Garage Spaces: 2
Garage Type: Carport
Covered Parking Spaces: 4
Total Parking Spaces: 6
Fees
Tax Year: 2018
Tax Legal Description: Lt45 Pl 541; Dysart Et Al
Taxes: $2,250
Highlights
Feature: Beach
Feature: Lake Access
Feature: Level
Feature: Skiing
Feature: Wooded/Treed
Land
Cross Street: Sir Sam's Rd And Lis
Municipality District: Dysart et al
Fronting On: North
Parcel Number: 391445021
Pool: None
Sewer: Septic
Lot Depth: 253.95 Feet
Lot Frontage: 232.68 Feet
Acres: .50-1.99
Waterfront: Indirect
Rooms
Room details for 1061 Liswood Road, Dysart et al
| Type | Dimensions | Description |
|---|---|---|
| Sunroom Lower | 3.00 x 12.00 | |
| Kitchen Lower | 3.00 x 3.60 | Eat-In Kitchen |
| Br Lower | 3.50 x 2.90 | |
| Office Lower | 3.80 x 2.40 | |
| Living Lower | 28.20 x 4.80 | |
| Living Main | 9.10 x 5.00 | Eat-In Kitchen, Open Concept |
| Master Main | 5.40 x 4.50 | 4 Pc Ensuite, W/I Closet |
| Games 2nd | 9.10 x 4.80 | |
| Br 2nd | 3.00 x 3.30 | |
| Br 2nd | 3.00 x 3.90 | |
| Loft 3rd | 6.70 x 5.70 |
| XXXXXXXX | XXX XX, XXXX |
XXXX XXX XXXX |
$XXX,XXX |
| XXX XX, XXXX |
XXXXXX XXX XXXX |
$XXX,XXX | |
| XXXXXXXX | XXX XX, XXXX |
XXXXXXXX XXX XXXX |
|
| XXX XX, XXXX |
XXXXXX XXX XXXX |
$XXX,XXX |
| XXXXXXXX XXXX | XXX XX, XXXX | $517,250 XXX XXXX |
| XXXXXXXX XXXXXX | XXX XX, XXXX | $598,600 XXX XXXX |
| XXXXXXXX XXXXXXXX | XXX XX, XXXX | XXX XXXX |
| XXXXXXXX XXXXXX | XXX XX, XXXX | $639,900 XXX XXXX |

St Martin of Tours Catholic School
Elementary: CatholicWhitney Public School
Elementary: PublicWilberforce Elementary School
Elementary: PublicStuart W Baker Elementary School
Elementary: PublicJ Douglas Hodgson Elementary School
Elementary: PublicArchie Stouffer Elementary School
Elementary: PublicHaliburton Highland Secondary School
Secondary: PublicNorth Hastings High School
Secondary: PublicFenelon Falls Secondary School
Secondary: PublicHuntsville High School
Secondary: PublicThomas A Stewart Secondary School
Secondary: PublicI E Weldon Secondary School
Secondary: Public- 2 bath
- 3 bed
1219 Angel Road, Dysart et al, Ontario • K0M 1M0 • Dysart et al
- 3 bath
- 4 bed
- 1500 sqft
1316 Sir Sam's Road, Dysart et al, Ontario • K0M 1M0 • Guilford




