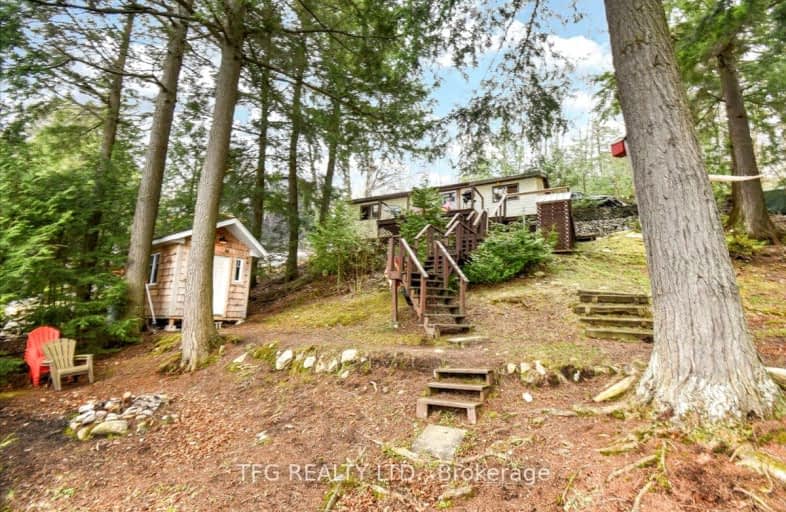Car-Dependent
- Almost all errands require a car.
Somewhat Bikeable
- Almost all errands require a car.

Whitney Public School
Elementary: PublicCardiff Elementary School
Elementary: PublicWilberforce Elementary School
Elementary: PublicMaynooth Public School
Elementary: PublicStuart W Baker Elementary School
Elementary: PublicJ Douglas Hodgson Elementary School
Elementary: PublicNorwood District High School
Secondary: PublicMadawaska Valley District High School
Secondary: PublicHaliburton Highland Secondary School
Secondary: PublicNorth Hastings High School
Secondary: PublicFenelon Falls Secondary School
Secondary: PublicThomas A Stewart Secondary School
Secondary: Public-
Haliburton Forest & Wild Life Reserve Ltd
RR 1, Haliburton ON K0M 1S0 6.95km -
Glebe Park
Haliburton ON 21.79km -
Head Lake Park
Haliburton ON 21.86km
-
Scotiabank
2763 Essonville Line, Wilberforce ON K0L 3C0 9.21km -
Scotiabank
Hwy 648, Wilberforce ON K0L 3C0 9.25km -
TD Bank Financial Group
231 Highland St, Haliburton ON K0M 1S0 21.58km



