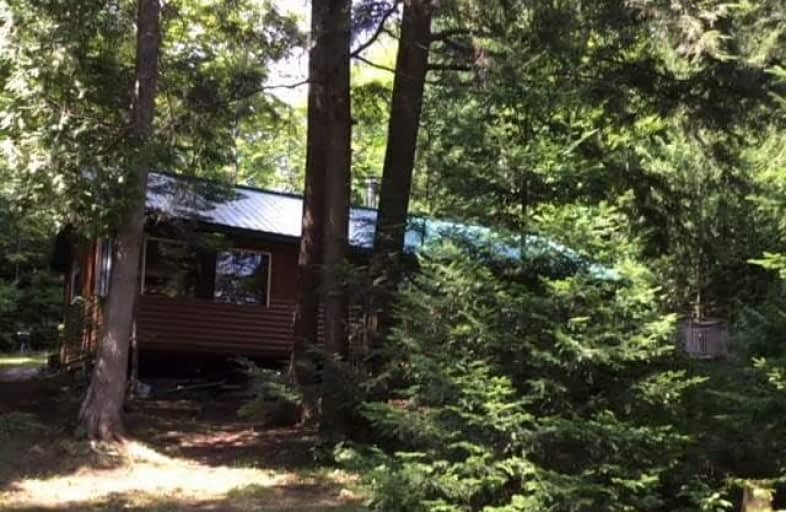Sold on Aug 07, 2018
Note: Property is not currently for sale or for rent.

-
Type: Detached
-
Style: Bungalow
-
Lot Size: 185 x 174 Feet
-
Age: No Data
-
Taxes: $1,278 per year
-
Days on Site: 10 Days
-
Added: Sep 07, 2019 (1 week on market)
-
Updated:
-
Last Checked: 1 month ago
-
MLS®#: X4204829
-
Listed By: Queenswood national real estate ltd., brokerage
Privacy Plus .... 3 Season 1056 Sq.' East Lake Cottage With South/East Exposure, Level Cottage On Block Piers. Quiet Non Motor Boat Lake, Private Sloping Lot Making It Easy To Walk Down To The Lake. Super Clean Water And The Lake Shore Bed Is On Flat Rock With Gradual Decline To Dock Allowing For The Perfect Swimming Area! Totally Refinished Interior, 3 Bedrooms, Vaulted Ceiling In The Family Room.
Extras
Harcourt Park Has 7500 Acres, 17 Lakes And A Recreation/Playground Center. Unused 66' Road Allowance Abuts This 185' Shore Frontage Lot For Extra Privacy. Appliances Included, Dining Room Table Excluded, All Other Furniture Negotiable.
Property Details
Facts for 1154 Betula Crescent, Dysart et al
Status
Days on Market: 10
Last Status: Sold
Sold Date: Aug 07, 2018
Closed Date: Aug 24, 2018
Expiry Date: Oct 31, 2018
Sold Price: $305,000
Unavailable Date: Aug 07, 2018
Input Date: Jul 29, 2018
Prior LSC: Listing with no contract changes
Property
Status: Sale
Property Type: Detached
Style: Bungalow
Area: Dysart et al
Availability Date: Aug 20, 2018
Inside
Bedrooms: 3
Bathrooms: 1
Kitchens: 1
Rooms: 8
Den/Family Room: No
Air Conditioning: None
Fireplace: Yes
Laundry Level: Main
Washrooms: 1
Utilities
Electricity: Yes
Gas: No
Cable: No
Telephone: Yes
Building
Basement: None
Heat Type: Baseboard
Heat Source: Electric
Exterior: Wood
Water Supply Type: Lake/River
Water Supply: Other
Special Designation: Other
Parking
Driveway: Private
Garage Type: None
Covered Parking Spaces: 4
Total Parking Spaces: 4
Fees
Tax Year: 2017
Tax Legal Description: Part Lot 6 Conc Viii Sub Lot 19 Plan C-41
Taxes: $1,278
Highlights
Feature: Lake/Pond/Ri
Feature: Level
Feature: Marina
Feature: Rec Centre
Feature: Waterfront
Feature: Wooded/Treed
Land
Cross Street: Sumcot Drive And Bet
Municipality District: Dysart et al
Fronting On: North
Pool: None
Sewer: None
Lot Depth: 174 Feet
Lot Frontage: 185 Feet
Lot Irregularities: West Side 300 Ft
Zoning: Sr1 - Recreation
Waterfront: Direct
Rooms
Room details for 1154 Betula Crescent, Dysart et al
| Type | Dimensions | Description |
|---|---|---|
| Kitchen Main | 2.83 x 3.51 | |
| Dining Main | 6.10 x 3.51 | |
| Family Main | 7.71 x 4.36 | |
| Br Main | 2.96 x 2.56 | |
| 2nd Br Main | 2.90 x 2.56 | |
| 3rd Br Main | 2.87 x 2.56 | |
| Bathroom Main | 1.95 x 1.52 | |
| Laundry Main | 2.01 x 1.92 |
| XXXXXXXX | XXX XX, XXXX |
XXXX XXX XXXX |
$XXX,XXX |
| XXX XX, XXXX |
XXXXXX XXX XXXX |
$XXX,XXX |
| XXXXXXXX XXXX | XXX XX, XXXX | $305,000 XXX XXXX |
| XXXXXXXX XXXXXX | XXX XX, XXXX | $299,500 XXX XXXX |

Cardiff Elementary School
Elementary: PublicWilberforce Elementary School
Elementary: PublicMaynooth Public School
Elementary: PublicBirds Creek Public School
Elementary: PublicStuart W Baker Elementary School
Elementary: PublicJ Douglas Hodgson Elementary School
Elementary: PublicNorwood District High School
Secondary: PublicMadawaska Valley District High School
Secondary: PublicHaliburton Highland Secondary School
Secondary: PublicNorth Hastings High School
Secondary: PublicFenelon Falls Secondary School
Secondary: PublicThomas A Stewart Secondary School
Secondary: Public

