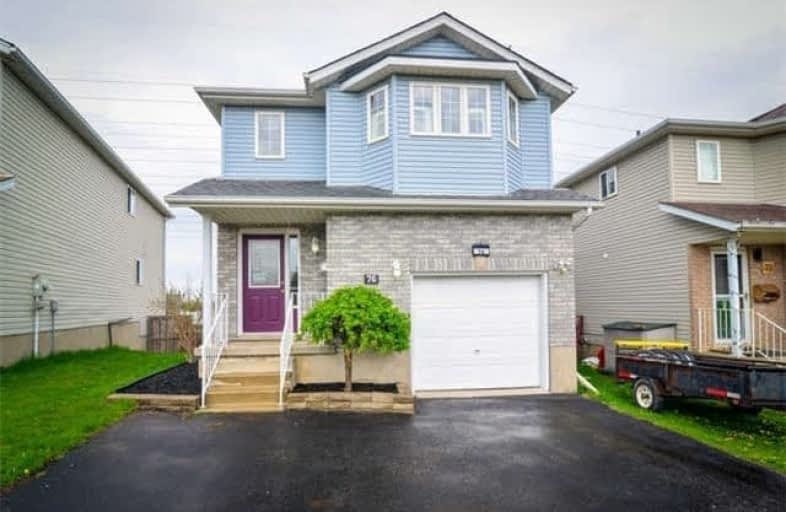Sold on Jul 08, 2018
Note: Property is not currently for sale or for rent.

-
Type: Detached
-
Style: 2-Storey
-
Lot Size: 28.89 x 0 Feet
-
Age: No Data
-
Taxes: $3,102 per year
-
Days on Site: 22 Days
-
Added: Sep 07, 2019 (3 weeks on market)
-
Updated:
-
Last Checked: 2 months ago
-
MLS®#: X4164299
-
Listed By: Eclat realty inc., brokerage
This Beautiful Home Is Located In Desired Laurentian Hills Area, Freshly Renovated & Painted. New Roofing Shingles Aug 2017, New Furnace 2016. Located On A Quiet Crescent, This Exceptional Home Is Close To Both W.T.Townsend Public School And Cameron Heights Collegiate Institute, Library, Public Transit And Highways, Large Family/Rec Room In The Basement, Appr 5 Mins Walk To Sunrise Shopping Centre
Extras
Fridge, Stove, Over The Range Microwave, Dishwasher, Dryer, Basement Fireplace.
Property Details
Facts for 76 Milfoil Crescent, Kitchener
Status
Days on Market: 22
Last Status: Sold
Sold Date: Jul 08, 2018
Closed Date: Aug 28, 2018
Expiry Date: Aug 15, 2018
Sold Price: $430,000
Unavailable Date: Jul 08, 2018
Input Date: Jun 16, 2018
Prior LSC: Listing with no contract changes
Property
Status: Sale
Property Type: Detached
Style: 2-Storey
Area: Kitchener
Availability Date: Imm/Tba
Inside
Bedrooms: 3
Bathrooms: 3
Kitchens: 1
Rooms: 6
Den/Family Room: Yes
Air Conditioning: Central Air
Fireplace: Yes
Washrooms: 3
Building
Basement: Fin W/O
Heat Type: Forced Air
Heat Source: Gas
Exterior: Brick
Exterior: Vinyl Siding
Water Supply: Municipal
Special Designation: Unknown
Parking
Driveway: Private
Garage Spaces: 1
Garage Type: Built-In
Covered Parking Spaces: 2
Total Parking Spaces: 2
Fees
Tax Year: 2018
Tax Legal Description: Lt 19 Pl 1758 Kitchener S/T & T/W 1496292; Kitchen
Taxes: $3,102
Highlights
Feature: Fenced Yard
Feature: Library
Feature: Park
Feature: Public Transit
Feature: School
Land
Cross Street: Ottawa/Fischer-Hallm
Municipality District: Kitchener
Fronting On: North
Pool: None
Sewer: Sewers
Lot Frontage: 28.89 Feet
Additional Media
- Virtual Tour: https://tours.vp-photos.com/public/vtour/display/1037997?idx=1
Rooms
Room details for 76 Milfoil Crescent, Kitchener
| Type | Dimensions | Description |
|---|---|---|
| Living Main | 3.30 x 6.35 | Laminate, Large Window |
| Dining Main | 3.22 x 3.07 | Vinyl Floor, W/O To Deck |
| Kitchen Main | 3.35 x 3.37 | Vinyl Floor, Backsplash |
| Master 2nd | 4.21 x 5.23 | Laminate, Large Closet, Irregular Rm |
| 2nd Br 2nd | 3.17 x 3.35 | Laminate, Closet |
| 3rd Br 2nd | 3.05 x 3.11 | Laminate, Closet |
| Rec Bsmt | 5.84 x 10.43 | Laminate, W/O To Yard |
| XXXXXXXX | XXX XX, XXXX |
XXXX XXX XXXX |
$XXX,XXX |
| XXX XX, XXXX |
XXXXXX XXX XXXX |
$XXX,XXX | |
| XXXXXXXX | XXX XX, XXXX |
XXXXXXX XXX XXXX |
|
| XXX XX, XXXX |
XXXXXX XXX XXXX |
$XXX,XXX |
| XXXXXXXX XXXX | XXX XX, XXXX | $430,000 XXX XXXX |
| XXXXXXXX XXXXXX | XXX XX, XXXX | $450,000 XXX XXXX |
| XXXXXXXX XXXXXXX | XXX XX, XXXX | XXX XXXX |
| XXXXXXXX XXXXXX | XXX XX, XXXX | $479,900 XXX XXXX |

St Mark Catholic Elementary School
Elementary: CatholicMeadowlane Public School
Elementary: PublicSt Paul Catholic Elementary School
Elementary: CatholicSouthridge Public School
Elementary: PublicWestheights Public School
Elementary: PublicW.T. Townshend Public School
Elementary: PublicForest Heights Collegiate Institute
Secondary: PublicKitchener Waterloo Collegiate and Vocational School
Secondary: PublicResurrection Catholic Secondary School
Secondary: CatholicHuron Heights Secondary School
Secondary: PublicSt Mary's High School
Secondary: CatholicCameron Heights Collegiate Institute
Secondary: Public


