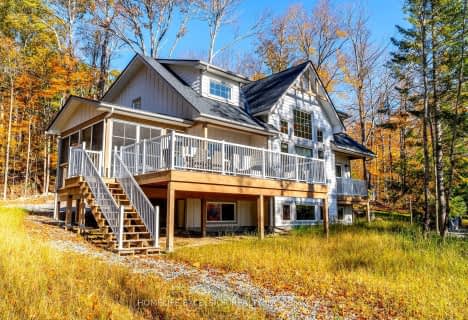Car-Dependent
- Almost all errands require a car.
0
/100
Somewhat Bikeable
- Most errands require a car.
27
/100

Cardiff Elementary School
Elementary: Public
32.44 km
Wilberforce Elementary School
Elementary: Public
14.63 km
Apsley Central Public School
Elementary: Public
42.59 km
Stuart W Baker Elementary School
Elementary: Public
10.21 km
J Douglas Hodgson Elementary School
Elementary: Public
10.05 km
Archie Stouffer Elementary School
Elementary: Public
29.79 km
Haliburton Highland Secondary School
Secondary: Public
9.68 km
North Hastings High School
Secondary: Public
42.73 km
Fenelon Falls Secondary School
Secondary: Public
65.24 km
Adam Scott Collegiate and Vocational Institute
Secondary: Public
82.77 km
Thomas A Stewart Secondary School
Secondary: Public
82.47 km
St. Peter Catholic Secondary School
Secondary: Catholic
84.75 km
-
Glebe Park
Haliburton ON 8.63km -
Head Lake Park
Haliburton ON 8.69km -
Minden Rotary Park
Hwy 35 (Hwy 121), Minden Hills ON 28.24km
-
TD Bank Financial Group
231 Highland St, Haliburton ON K0M 1S0 8.41km -
C B C
Skyline Dr, Haliburton ON K0M 1S0 8.44km -
CIBC
217 Highland St (Maple Ave), Haliburton ON K0M 1S0 8.47km



