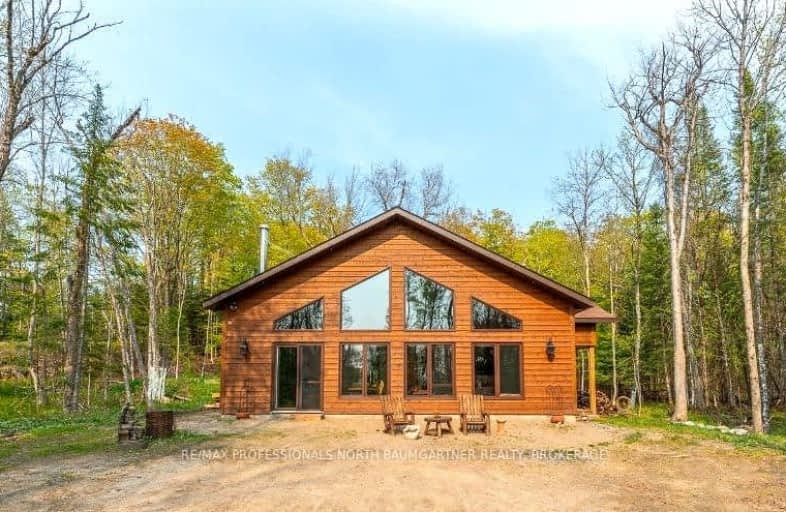Car-Dependent
- Almost all errands require a car.
0
/100
Somewhat Bikeable
- Almost all errands require a car.
2
/100

Whitney Public School
Elementary: Public
49.00 km
Wilberforce Elementary School
Elementary: Public
29.31 km
Irwin Memorial Public School
Elementary: Public
40.04 km
Stuart W Baker Elementary School
Elementary: Public
9.89 km
J Douglas Hodgson Elementary School
Elementary: Public
9.88 km
Archie Stouffer Elementary School
Elementary: Public
24.42 km
St Dominic Catholic Secondary School
Secondary: Catholic
56.84 km
Haliburton Highland Secondary School
Secondary: Public
9.81 km
North Hastings High School
Secondary: Public
56.74 km
Fenelon Falls Secondary School
Secondary: Public
66.78 km
Huntsville High School
Secondary: Public
54.49 km
Trillium Lakelands' AETC's
Secondary: Public
58.69 km
-
Glebe Park
Haliburton ON 9.94km -
Head Lake Park
Haliburton ON 10km -
Minden Rotary Park
Hwy 35 (Hwy 121), Minden Hills ON 23.02km
-
BMO Bank of Montreal
194 Highland St, Haliburton ON K0M 1S0 10.08km -
TD Bank Financial Group
231 Highland St, Haliburton ON K0M 1S0 10.08km -
C B C
Skyline Dr, Haliburton ON K0M 1S0 10.08km


