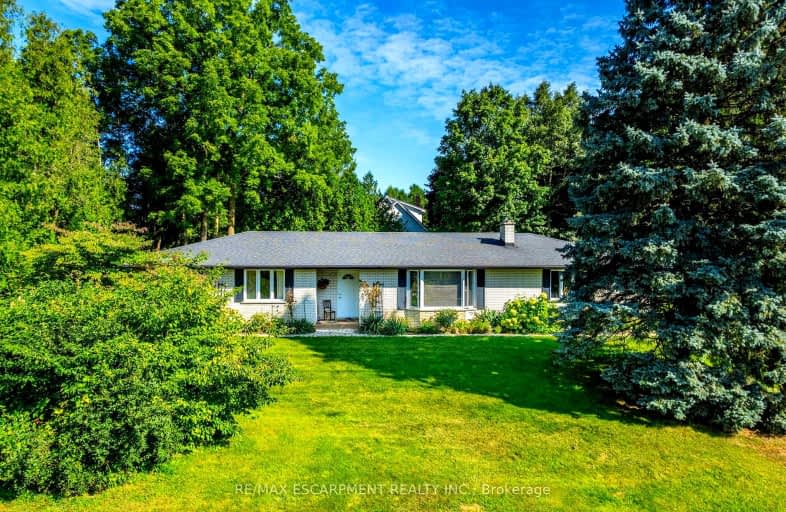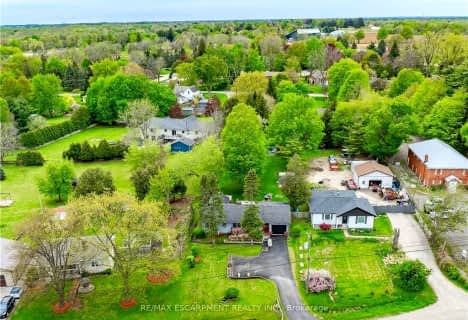Car-Dependent
- Almost all errands require a car.
18
/100
No Nearby Transit
- Almost all errands require a car.
0
/100
Somewhat Bikeable
- Most errands require a car.
34
/100

Millgrove Public School
Elementary: Public
0.25 km
Spencer Valley Public School
Elementary: Public
6.31 km
Flamborough Centre School
Elementary: Public
3.19 km
Allan A Greenleaf Elementary
Elementary: Public
4.13 km
Guardian Angels Catholic Elementary School
Elementary: Catholic
3.77 km
Guy B Brown Elementary Public School
Elementary: Public
4.35 km
École secondaire Georges-P-Vanier
Secondary: Public
9.69 km
Aldershot High School
Secondary: Public
9.56 km
Dundas Valley Secondary School
Secondary: Public
9.08 km
St. Mary Catholic Secondary School
Secondary: Catholic
9.83 km
Waterdown District High School
Secondary: Public
4.04 km
Westdale Secondary School
Secondary: Public
10.03 km
-
Webster's Falls
367 Fallsview Rd E (Harvest Rd.), Dundas ON L9H 5E2 7.15km -
Dundas Driving Park
71 Cross St, Dundas ON 7.53km -
de Lottinville Neighbourhood Park
Dundas ON 8.8km
-
TD Bank Financial Group
255 Dundas St E (Hamilton St N), Waterdown ON L8B 0E5 5.18km -
President's Choice Financial ATM
101 Osler Dr, Dundas ON L9H 4H4 9.21km -
CIBC
1015 King St W, Hamilton ON L8S 1L3 9.66km




