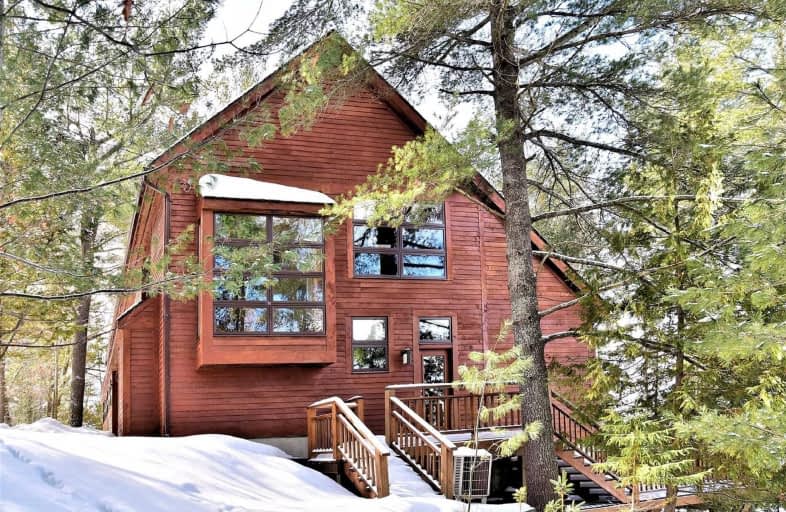Sold on Jun 03, 2019
Note: Property is not currently for sale or for rent.

-
Type: Detached
-
Style: 2-Storey
-
Size: 2000 sqft
-
Lot Size: 1.91 x 0 Acres
-
Age: 16-30 years
-
Taxes: $4,840 per year
-
Days on Site: 49 Days
-
Added: Sep 07, 2019 (1 month on market)
-
Updated:
-
Last Checked: 1 month ago
-
MLS®#: X4415498
-
Listed By: Re/max north county realty inc., brokerage
Stunning 3 Bdrm, 3 Bath Waterfront Home Perfectly Situated On 1.91 Acres.This 2,245 Sq Ft Home Provides Ample Living Space For Your Family To Enjoy As A Year-Round Residence Or As Your Family's Home Away From Home.You Will Enjoy Hosting Family Dinners In The Updated Large Kitchen Finished With Oak Cabinetry,B/I Appliances,Silestone Quartz Countertops,Large Island,Heated Floors & High-End Fixtures.
Extras
Stay Warm While You Relax In Front Of The Stone Fireplace With Large Windows To Enjoy The Western Sunset Views.Massive Master Bdrm Finished With Quality-Built Ins,Headboard,Side Tables & D**Interboard Listing: Ontario Lakelands R.E. Assoc**
Property Details
Facts for 1200 Niddries Lane, Dysart et al
Status
Days on Market: 49
Last Status: Sold
Sold Date: Jun 03, 2019
Closed Date: Jul 31, 2019
Expiry Date: Nov 01, 2019
Sold Price: $1,325,000
Unavailable Date: Jun 03, 2019
Input Date: Mar 09, 2019
Property
Status: Sale
Property Type: Detached
Style: 2-Storey
Size (sq ft): 2000
Age: 16-30
Area: Dysart et al
Assessment Amount: $763,000
Assessment Year: 2018
Inside
Bedrooms: 3
Bathrooms: 3
Kitchens: 1
Rooms: 16
Den/Family Room: Yes
Air Conditioning: Central Air
Fireplace: Yes
Laundry Level: Main
Central Vacuum: N
Washrooms: 3
Utilities
Electricity: Yes
Telephone: Yes
Building
Basement: Crawl Space
Heat Type: Forced Air
Heat Source: Propane
Exterior: Wood
Elevator: N
Water Supply Type: Drilled Well
Water Supply: Well
Special Designation: Unknown
Other Structures: Garden Shed
Other Structures: Workshop
Parking
Driveway: Private
Garage Type: None
Covered Parking Spaces: 4
Total Parking Spaces: 4
Fees
Tax Year: 2018
Tax Legal Description: Pt Lt 6 Con 7 Dudley Pt 6 19R3161;Pt R Dal In Fron
Taxes: $4,840
Highlights
Feature: Cul De Sac
Feature: Sloping
Feature: Waterfront
Feature: Wooded/Treed
Land
Cross Street: See Direction In Rem
Municipality District: Dysart et al
Fronting On: North
Parcel Number: 391650165
Pool: None
Sewer: Septic
Lot Frontage: 1.91 Acres
Lot Irregularities: 400 Ft Waterfront
Acres: .50-1.99
Zoning: Wr4L
Waterfront: Direct
Water Body Name: Drag
Water Body Type: Lake
Water Frontage: 121.92
Access To Property: Yr Rnd Private Rd
Water Features: Dock
Shoreline Allowance: Owned
Shoreline Exposure: Nw
Rooms
Room details for 1200 Niddries Lane, Dysart et al
| Type | Dimensions | Description |
|---|---|---|
| Foyer Main | 2.13 x 3.90 | |
| Kitchen Main | 4.84 x 4.45 | |
| Dining Main | 4.72 x 3.13 | W/O To Deck |
| Office Main | 2.16 x 3.93 | |
| Living Main | 5.66 x 6.24 | |
| Laundry Main | 3.01 x 2.74 | |
| Bathroom Main | 1.52 x 2.13 | |
| Br 2nd | 3.13 x 3.81 | |
| Br 2nd | 5.33 x 3.81 | |
| Master 2nd | 3.77 x 4.87 | |
| Bathroom 2nd | 1.94 x 3.87 | 5 Pc Ensuite |
| Bathroom 2nd | 1.95 x 2.10 | 3 Pc Bath |
| XXXXXXXX | XXX XX, XXXX |
XXXX XXX XXXX |
$X,XXX,XXX |
| XXX XX, XXXX |
XXXXXX XXX XXXX |
$X,XXX,XXX |
| XXXXXXXX XXXX | XXX XX, XXXX | $1,325,000 XXX XXXX |
| XXXXXXXX XXXXXX | XXX XX, XXXX | $1,475,000 XXX XXXX |

Cardiff Elementary School
Elementary: PublicWilberforce Elementary School
Elementary: PublicApsley Central Public School
Elementary: PublicStuart W Baker Elementary School
Elementary: PublicJ Douglas Hodgson Elementary School
Elementary: PublicArchie Stouffer Elementary School
Elementary: PublicHaliburton Highland Secondary School
Secondary: PublicNorth Hastings High School
Secondary: PublicFenelon Falls Secondary School
Secondary: PublicAdam Scott Collegiate and Vocational Institute
Secondary: PublicThomas A Stewart Secondary School
Secondary: PublicSt. Peter Catholic Secondary School
Secondary: Catholic

