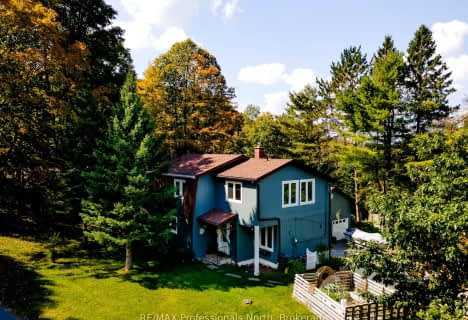Removed on Mar 08, 2019
Note: Property is not currently for sale or for rent.

-
Type: Detached
-
Style: 1 1/2 Storey
-
Size: 1500 sqft
-
Lot Size: 200.96 x 182.99 Feet
-
Age: 31-50 years
-
Taxes: $2,861 per year
-
Days on Site: 54 Days
-
Added: Jan 13, 2019 (1 month on market)
-
Updated:
-
Last Checked: 1 month ago
-
MLS®#: X4335920
-
Listed By: Re/max realty specialists inc., brokerage
Fully Renovated! Minutes To Haliburton Village. 4 Season Home/Rental Property On Five Lake Chain, Miles Of Boating & Fishing. Level Property, Huge Waterfront With Walk In Access. 20' Ceilings With Exposed Beams & Loft. Custom Kitchen With Stainless Steel Appliances,Quartz Counter Tops & W/O To Deck, Propane Forced Heating & Bbq Hook Up, Custom Bathrooms, Light Fixtures And Finishes Throughout. Generator Panel Ready For Hook Up. Battery Back Up Sump Pumps.
Extras
All New Windows, Fireplace Insert & Chimney, Propane Furnace, Hot Water Tank. Metal Roof. Everything Inc; Furniture, Appliances, 2 Adult & 2 Kids Kayaks, Row Boat, Paddle Boat & More.
Property Details
Facts for 1219 Peninsula Road, Dysart et al
Status
Days on Market: 54
Last Status: Terminated
Sold Date: Jan 01, 0001
Closed Date: Jan 01, 0001
Expiry Date: Apr 30, 2019
Unavailable Date: Mar 08, 2019
Input Date: Jan 13, 2019
Property
Status: Sale
Property Type: Detached
Style: 1 1/2 Storey
Size (sq ft): 1500
Age: 31-50
Area: Dysart et al
Availability Date: Tbd
Inside
Bedrooms: 4
Bathrooms: 3
Kitchens: 1
Rooms: 12
Den/Family Room: Yes
Air Conditioning: None
Fireplace: Yes
Laundry Level: Main
Central Vacuum: N
Washrooms: 3
Utilities
Electricity: Yes
Gas: Yes
Cable: Yes
Telephone: Yes
Building
Basement: Unfinished
Basement 2: W/O
Heat Type: Forced Air
Heat Source: Propane
Exterior: Wood
Water Supply Type: Drilled Well
Water Supply: Well
Special Designation: Unknown
Parking
Driveway: Private
Garage Spaces: 2
Garage Type: Attached
Covered Parking Spaces: 6
Fees
Tax Year: 2018
Tax Legal Description: Pt Lt 10 Con 8 Dysart Pt 1, 19R622; Dysart Et Al
Taxes: $2,861
Highlights
Feature: Golf
Feature: Hospital
Feature: Lake Access
Feature: Level
Feature: Marina
Feature: Waterfront
Land
Cross Street: County Rd 21 To Peni
Municipality District: Dysart et al
Fronting On: North
Parcel Number: 391730169
Pool: None
Sewer: Sewers
Lot Depth: 182.99 Feet
Lot Frontage: 200.96 Feet
Lot Irregularities: Lot Depth On West Sid
Acres: .50-1.99
Waterfront: Direct
Additional Media
- Virtual Tour: https://unbranded.youriguide.com/1219_peninsula_rd_dysart_and_others_on
Rooms
Room details for 1219 Peninsula Road, Dysart et al
| Type | Dimensions | Description |
|---|---|---|
| Master Main | 3.52 x 3.45 | 4 Pc Ensuite, Vaulted Ceiling, Double Closet |
| 2nd Br Main | 3.09 x 3.47 | 3 Pc Bath, Vaulted Ceiling, Closet |
| 3rd Br Main | 2.30 x 3.42 | 3 Pc Bath, Above Grade Window, Closet |
| Family Main | 4.21 x 4.57 | Combined W/Dining, Floor/Ceil Firepla, Hardwood Floor |
| Kitchen Main | 2.35 x 5.20 | B/I Dishwasher, Quartz Counter, W/O To Deck |
| Laundry Main | 1.65 x 1.70 | Ceramic Floor |
| 4th Br 2nd | 3.45 x 4.69 | Above Grade Window, Hardwood Floor, Vaulted Ceiling |
| Loft 2nd | 2.72 x 5.86 | Hardwood Floor, O/Looks Family, Vaulted Ceiling |
| XXXXXXXX | XXX XX, XXXX |
XXXX XXX XXXX |
$XXX,XXX |
| XXX XX, XXXX |
XXXXXX XXX XXXX |
$XXX,XXX | |
| XXXXXXXX | XXX XX, XXXX |
XXXXXXX XXX XXXX |
|
| XXX XX, XXXX |
XXXXXX XXX XXXX |
$XXX,XXX |
| XXXXXXXX XXXX | XXX XX, XXXX | $719,000 XXX XXXX |
| XXXXXXXX XXXXXX | XXX XX, XXXX | $749,000 XXX XXXX |
| XXXXXXXX XXXXXXX | XXX XX, XXXX | XXX XXXX |
| XXXXXXXX XXXXXX | XXX XX, XXXX | $779,999 XXX XXXX |

Wilberforce Elementary School
Elementary: PublicRidgewood Public School
Elementary: PublicStuart W Baker Elementary School
Elementary: PublicJ Douglas Hodgson Elementary School
Elementary: PublicBobcaygeon Public School
Elementary: PublicArchie Stouffer Elementary School
Elementary: PublicHaliburton Highland Secondary School
Secondary: PublicNorth Hastings High School
Secondary: PublicFenelon Falls Secondary School
Secondary: PublicLindsay Collegiate and Vocational Institute
Secondary: PublicHuntsville High School
Secondary: PublicI E Weldon Secondary School
Secondary: Public- 3 bath
- 4 bed
- 1500 sqft
560 Mountain Street, Dysart et al, Ontario • K0M 1S0 • Dysart

