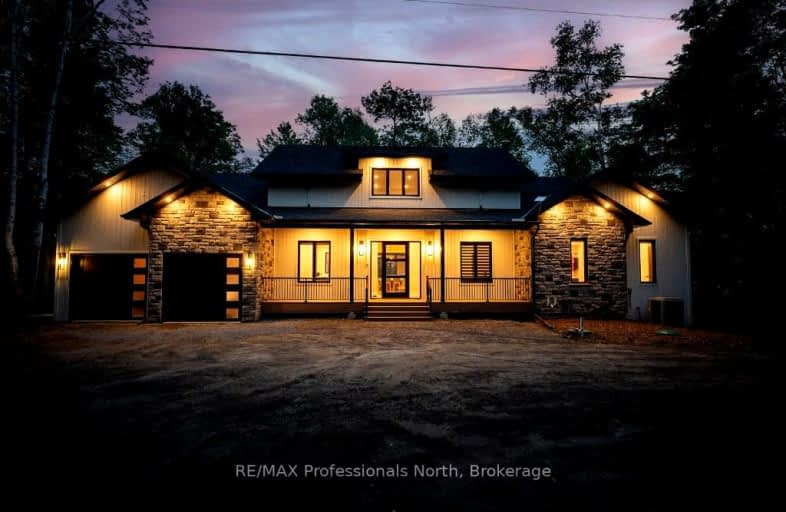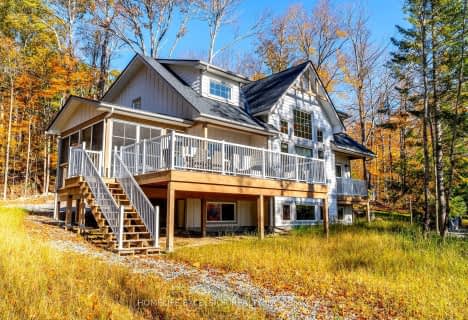Car-Dependent
- Almost all errands require a car.
0
/100
Somewhat Bikeable
- Almost all errands require a car.
2
/100

Whitney Public School
Elementary: Public
46.41 km
Cardiff Elementary School
Elementary: Public
33.88 km
Wilberforce Elementary School
Elementary: Public
16.18 km
Stuart W Baker Elementary School
Elementary: Public
10.64 km
J Douglas Hodgson Elementary School
Elementary: Public
10.47 km
Archie Stouffer Elementary School
Elementary: Public
30.59 km
Haliburton Highland Secondary School
Secondary: Public
10.09 km
North Hastings High School
Secondary: Public
43.68 km
Fenelon Falls Secondary School
Secondary: Public
67.35 km
Adam Scott Collegiate and Vocational Institute
Secondary: Public
85.46 km
Thomas A Stewart Secondary School
Secondary: Public
85.17 km
St. Peter Catholic Secondary School
Secondary: Catholic
87.43 km
-
Glebe Park
Haliburton ON 9.05km -
Head Lake Park
Haliburton ON 9.13km -
Minden Rotary Park
Hwy 35 (Hwy 121), Minden Hills ON 29.03km
-
TD Bank Financial Group
231 Highland St, Haliburton ON K0M 1S0 8.87km -
C B C
Skyline Dr, Haliburton ON K0M 1S0 8.9km -
CIBC
217 Highland St (Maple Ave), Haliburton ON K0M 1S0 8.93km



