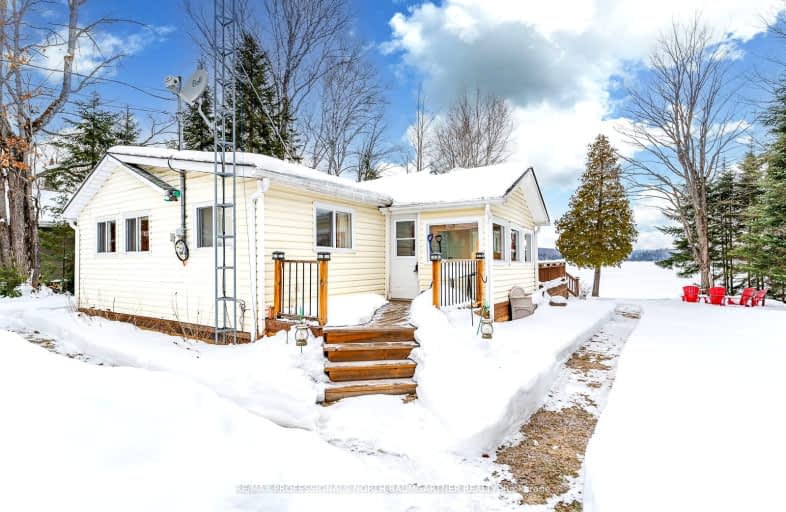Car-Dependent
- Almost all errands require a car.
0
/100
Somewhat Bikeable
- Almost all errands require a car.
11
/100

St Martin of Tours Catholic School
Elementary: Catholic
37.78 km
Whitney Public School
Elementary: Public
37.71 km
Wilberforce Elementary School
Elementary: Public
19.88 km
Stuart W Baker Elementary School
Elementary: Public
17.85 km
J Douglas Hodgson Elementary School
Elementary: Public
17.70 km
Archie Stouffer Elementary School
Elementary: Public
37.43 km
Madawaska Valley District High School
Secondary: Public
66.26 km
Haliburton Highland Secondary School
Secondary: Public
17.34 km
North Hastings High School
Secondary: Public
43.81 km
Fenelon Falls Secondary School
Secondary: Public
75.96 km
Huntsville High School
Secondary: Public
66.16 km
Thomas A Stewart Secondary School
Secondary: Public
93.67 km
-
Haliburton Forest & Wild Life Reserve Ltd
RR 1, Haliburton ON K0M 1S0 14.26km -
Haliburton Sculpture Forest
49 Maple Ave, Haliburton ON K0M 1S0 16.4km -
Glebe Park
Haliburton ON 16.46km
-
TD Bank Financial Group
231 Highland St, Haliburton ON K0M 1S0 16.34km -
C B C
Skyline Dr, Haliburton ON K0M 1S0 16.37km -
CIBC
217 Highland St (Maple Ave), Haliburton ON K0M 1S0 16.39km


