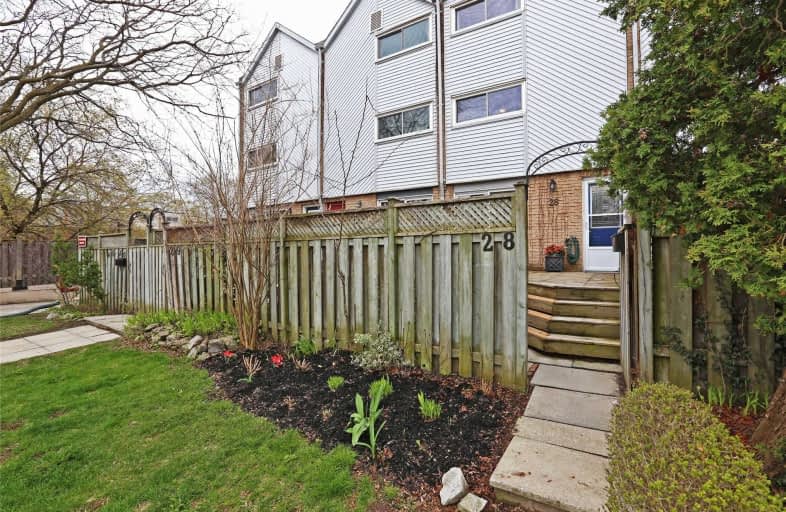Walker's Paradise
- Daily errands do not require a car.
Excellent Transit
- Most errands can be accomplished by public transportation.
Biker's Paradise
- Daily errands do not require a car.

Equinox Holistic Alternative School
Elementary: PublicÉÉC Georges-Étienne-Cartier
Elementary: CatholicRoden Public School
Elementary: PublicKew Beach Junior Public School
Elementary: PublicDuke of Connaught Junior and Senior Public School
Elementary: PublicBowmore Road Junior and Senior Public School
Elementary: PublicSchool of Life Experience
Secondary: PublicGreenwood Secondary School
Secondary: PublicSt Patrick Catholic Secondary School
Secondary: CatholicMonarch Park Collegiate Institute
Secondary: PublicDanforth Collegiate Institute and Technical School
Secondary: PublicRiverdale Collegiate Institute
Secondary: Public-
Boardwalk Place
1675 Lake Shore Boulevard E, Toronto, ON M4W 3L6 0.61km -
The Thirsty Loon
1489 Gerrard Street E, Toronto, ON M4L 2A4 0.66km -
Beach Club
1681 Lake Shore Boulevard E, Toronto, ON M4L 3W6 0.64km
-
Simple Coffee
1636 Queen Street E, Toronto, ON M4L 1G3 0.07km -
McDonald's
29-31 Woodward Avenue, Toronto, ON M4L 2Y5 0.41km -
Starbucks
1842 Queen St E, Toronto, ON M4L 6T3 0.62km
-
System Fitness
1671 Queen Street E, Toronto, ON M4L 1G5 0.21km -
9Round
1866 Queen Street E, Toronto, ON M4L 1H2 0.71km -
Vive Fitness
1391 Gerrard Street E, Toronto, ON M4L 1Z3 0.84km
-
Woods Pharmacy
130 Kingston Road, Toronto, ON M4L 1S7 0.47km -
L & A Pharmacy
1485 Gerrard St E, Toronto, ON M4L 2A4 0.67km -
Pharmasave Beaches Pharmacy
1967 Queen Street E, Toronto, ON M4L 1H9 1.15km
-
Casa Di Giorgios
1646 Queen St E, Toronto, ON M4L 1G3 0.07km -
Simple Coffee
1636 Queen Street E, Toronto, ON M4L 1G3 0.07km -
The Burger's Priest
1636 Queen Street E, Toronto, ON M4L 1G3 0.09km
-
Beach Mall
1971 Queen Street E, Toronto, ON M4L 1H9 1.16km -
Gerrard Square
1000 Gerrard Street E, Toronto, ON M4M 3G6 1.92km -
Gerrard Square
1000 Gerrard Street E, Toronto, ON M4M 3G6 1.93km
-
Mattachioni
1501 Gerrard St E, Toronto, ON M4L 2A4 0.67km -
Ahmed Grocers
1616 Gerrard St E, Toronto, ON M4L 2A5 0.71km -
BJ Supermarket
1449 Gerrard Street E, Toronto, ON M4L 1Z9 0.73km
-
LCBO - Queen and Coxwell
1654 Queen Street E, Queen and Coxwell, Toronto, ON M4L 1G3 0.06km -
LCBO - The Beach
1986 Queen Street E, Toronto, ON M4E 1E5 1.26km -
LCBO
1015 Lake Shore Boulevard E, Toronto, ON M4M 1B3 1.57km
-
Orchard Park Auto Service
76 Kingston Road, Toronto, ON M4L 1S6 0.35km -
Amin At Salim's Auto Repair
999 Eastern Avenue, Toronto, ON M4L 1A8 0.59km -
Petro Canada
292 Kingston Rd, Toronto, ON M4L 1T7 0.98km
-
Alliance Cinemas The Beach
1651 Queen Street E, Toronto, ON M4L 1G5 0.11km -
Funspree
Toronto, ON M4M 3A7 1.69km -
Fox Theatre
2236 Queen St E, Toronto, ON M4E 1G2 2.34km
-
Gerrard/Ashdale Library
1432 Gerrard Street East, Toronto, ON M4L 1Z6 0.78km -
Toronto Public Library - Toronto
2161 Queen Street E, Toronto, ON M4L 1J1 1.39km -
Jones Library
Jones 118 Jones Ave, Toronto, ON M4M 2Z9 1.55km
-
Michael Garron Hospital
825 Coxwell Avenue, East York, ON M4C 3E7 2.62km -
Bridgepoint Health
1 Bridgepoint Drive, Toronto, ON M4M 2B5 3.22km -
St. Michael's Hospital Fracture Clinic
30 Bond Street, Toronto, ON M5B 1W8 5.24km
-
Woodbine Beach Park
1675 Lake Shore Blvd E (at Woodbine Ave), Toronto ON M4L 3W6 0.88km -
Greenwood Park
150 Greenwood Ave (at Dundas), Toronto ON M4L 2R1 1.15km -
Greenwood Dog Park
Dundas, Toronto ON 1.11km
-
TD Bank Financial Group
16B Leslie St (at Lake Shore Blvd), Toronto ON M4M 3C1 1.46km -
TD Bank Financial Group
493 Parliament St (at Carlton St), Toronto ON M4X 1P3 4.22km -
CIBC
97 Laird Dr, Toronto ON M4G 3T7 5.69km
More about this building
View 41 Battenberg Avenue, Toronto

