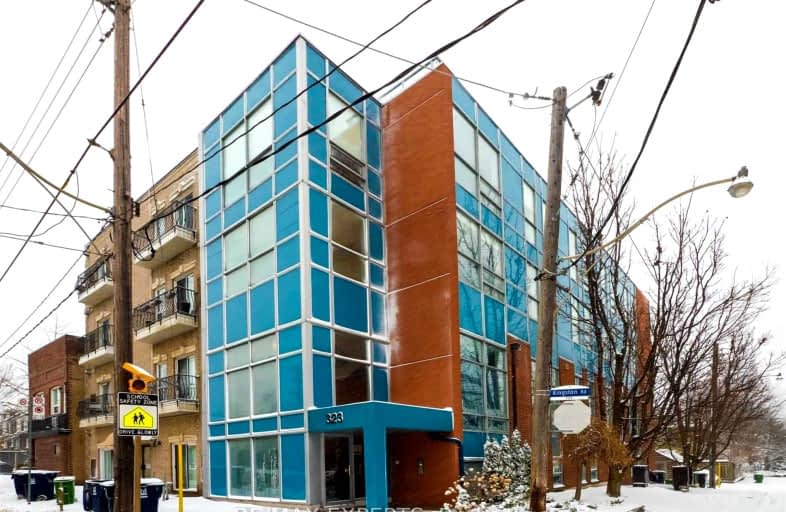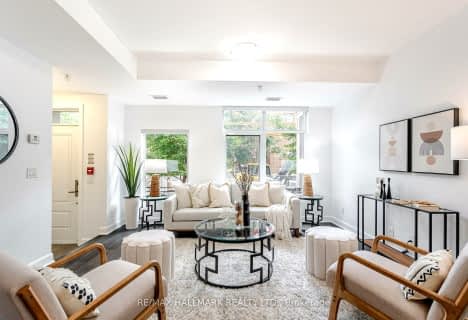Very Walkable
- Most errands can be accomplished on foot.
Excellent Transit
- Most errands can be accomplished by public transportation.
Very Bikeable
- Most errands can be accomplished on bike.

Beaches Alternative Junior School
Elementary: PublicNorway Junior Public School
Elementary: PublicGlen Ames Senior Public School
Elementary: PublicKew Beach Junior Public School
Elementary: PublicWilliamson Road Junior Public School
Elementary: PublicBowmore Road Junior and Senior Public School
Elementary: PublicSchool of Life Experience
Secondary: PublicNotre Dame Catholic High School
Secondary: CatholicSt Patrick Catholic Secondary School
Secondary: CatholicMonarch Park Collegiate Institute
Secondary: PublicNeil McNeil High School
Secondary: CatholicMalvern Collegiate Institute
Secondary: Public-
Woodbine Beach Park
1675 Lake Shore Blvd E (at Woodbine Ave), Toronto ON M4L 3W6 1.42km -
Monarch Park
115 Felstead Ave (Monarch Park), Toronto ON 1.58km -
Greenwood Park
150 Greenwood Ave (at Dundas), Toronto ON M4L 2R1 1.89km
-
BMO Bank of Montreal
627 Pharmacy Ave, Toronto ON M1L 3H3 4.22km -
TD Bank Financial Group
493 Parliament St (at Carlton St), Toronto ON M4X 1P3 5.01km -
HSBC Bank Canada
1 Adelaide St E (Yonge), Toronto ON M5C 2V9 6.32km
For Sale
More about this building
View 323 Kingston Road, Toronto









