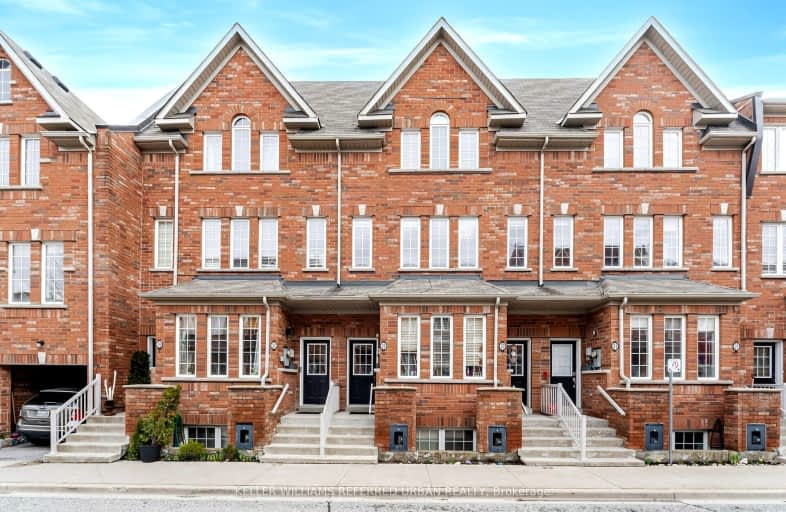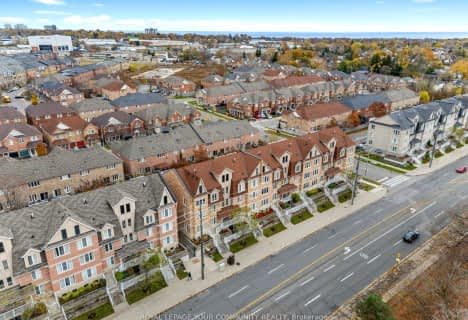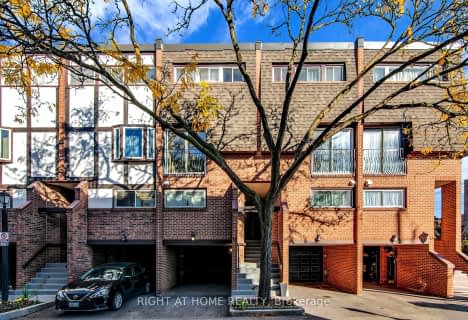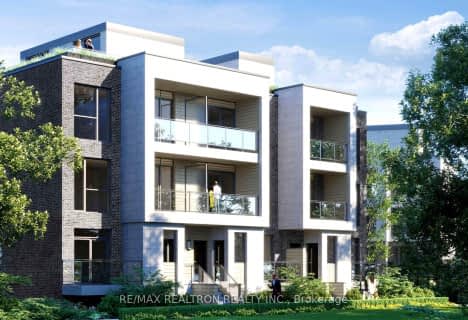Walker's Paradise
- Daily errands do not require a car.
Excellent Transit
- Most errands can be accomplished by public transportation.
Very Bikeable
- Most errands can be accomplished on bike.

William J McCordic School
Elementary: PublicSt Dunstan Catholic School
Elementary: CatholicBlantyre Public School
Elementary: PublicSt Nicholas Catholic School
Elementary: CatholicSt John Catholic School
Elementary: CatholicAdam Beck Junior Public School
Elementary: PublicNotre Dame Catholic High School
Secondary: CatholicMonarch Park Collegiate Institute
Secondary: PublicNeil McNeil High School
Secondary: CatholicBirchmount Park Collegiate Institute
Secondary: PublicMalvern Collegiate Institute
Secondary: PublicSATEC @ W A Porter Collegiate Institute
Secondary: Public-
The Jem
2662 Danforth Ave, Toronto, ON M4C 1L7 0.71km -
Pentagram Bar & Grill
2575 Danforth Avenue, Toronto, ON M4C 1L5 0.79km -
The Feathers Pub
962 Kingston Road, Toronto, ON M4E 1S7 0.81km
-
Coffee Time Donuts
3003 Danforth Ave, East York, ON M4C 1M9 0.38km -
Country Style
2929 Av Danforth, Toronto, ON M4C 1M4 0.32km -
McDonald's
2480 Gerrard Street East, Scarborough, ON M1N 4C3 0.33km
-
LA Fitness
3003 Danforth Ave, Ste 40-42, Toronto, ON M4C 1M9 0.28km -
MSC FItness
2480 Gerrard St E, Toronto, ON M1N 4C3 0.5km -
Thrive Fit
2461 Queen Street E, Toronto, ON M4E 1H8 1.69km
-
Metro Pharmacy
3003 Danforth Avenue, Toronto, ON M4C 1M9 0.23km -
Shoppers Drug Mart
3003 Danforth Avenue, Toronto, ON M4C 1M9 0.38km -
Loblaw Pharmacy
50 Musgrave St, Toronto, ON M4E 3T3 0.21km
-
Burger King
3003 Danforth AVe, East York, ON M4C 1M9 0.38km -
Bento Sushi
3003 Danforth Avenue, Toronto, ON M4C 1M9 0.38km -
Bento Sushi
50 Musgrave Street, Toronto, ON M4E 3W2 0.21km
-
Shoppers World
3003 Danforth Avenue, East York, ON M4C 1M9 0.38km -
Beach Mall
1971 Queen Street E, Toronto, ON M4L 1H9 2.18km -
Eglinton Square
1 Eglinton Square, Toronto, ON M1L 2K1 4km
-
Metro
3003 Danforth Avenue, Toronto, ON M4C 1M9 0.38km -
Loblaws Supermarkets
50 Musgrave Street, Toronto, ON M4E 3W2 0.21km -
M&M Food Market
3003 Danforth Ave, Unit 4, Shoppers World Plaza, Toronto, ON M4C 1M9 0.23km
-
Beer & Liquor Delivery Service Toronto
Toronto, ON 0.83km -
LCBO - The Beach
1986 Queen Street E, Toronto, ON M4E 1E5 2.09km -
LCBO - Queen and Coxwell
1654 Queen Street E, Queen and Coxwell, Toronto, ON M4L 1G3 3.01km
-
Crosstown Engines
27 Musgrave St, Toronto, ON M4E 2H3 0.2km -
Esso
3075 Danforth Avenue, Scarborough, ON M1L 1A8 0.44km -
Circle K
3075 Danforth Avenue, Toronto, ON M1L 1A8 0.45km
-
Fox Theatre
2236 Queen St E, Toronto, ON M4E 1G2 1.66km -
Alliance Cinemas The Beach
1651 Queen Street E, Toronto, ON M4L 1G5 3km -
Cineplex Odeon Eglinton Town Centre Cinemas
22 Lebovic Avenue, Toronto, ON M1L 4V9 3.9km
-
Taylor Memorial
1440 Kingston Road, Scarborough, ON M1N 1R1 1.57km -
Dawes Road Library
416 Dawes Road, Toronto, ON M4B 2E8 1.61km -
Toronto Public Library - Toronto
2161 Queen Street E, Toronto, ON M4L 1J1 2.04km
-
Providence Healthcare
3276 Saint Clair Avenue E, Toronto, ON M1L 1W1 2.7km -
Michael Garron Hospital
825 Coxwell Avenue, East York, ON M4C 3E7 2.76km -
Bridgepoint Health
1 Bridgepoint Drive, Toronto, ON M4M 2B5 5.71km
-
Dentonia Park
Avonlea Blvd, Toronto ON 0.69km -
Taylor Creek Park
200 Dawes Rd (at Crescent Town Rd.), Toronto ON M4C 5M8 1.61km -
Woodbine Beach Park
1675 Lake Shore Blvd E (at Woodbine Ave), Toronto ON M4L 3W6 3.19km
-
TD Bank Financial Group
16B Leslie St (at Lake Shore Blvd), Toronto ON M4M 3C1 4.45km -
TD Bank Financial Group
2020 Eglinton Ave E, Scarborough ON M1L 2M6 4.68km -
ICICI Bank Canada
150 Ferrand Dr, Toronto ON M3C 3E5 4.98km
- 3 bath
- 3 bed
- 1400 sqft
01-3409 st.clair Avenue East, Toronto, Ontario • M1L 1W3 • Clairlea-Birchmount
- 2 bath
- 3 bed
- 1200 sqft
48-651F Warden Avenue, Toronto, Ontario • M1L 0E8 • Clairlea-Birchmount
- 2 bath
- 3 bed
- 1200 sqft
13-2716 St Clair Avenue East, Toronto, Ontario • M4B 1M6 • O'Connor-Parkview
- 2 bath
- 3 bed
- 1200 sqft
101-168 Clonmore Drive, Toronto, Ontario • M1N 1Y1 • Birchcliffe-Cliffside






