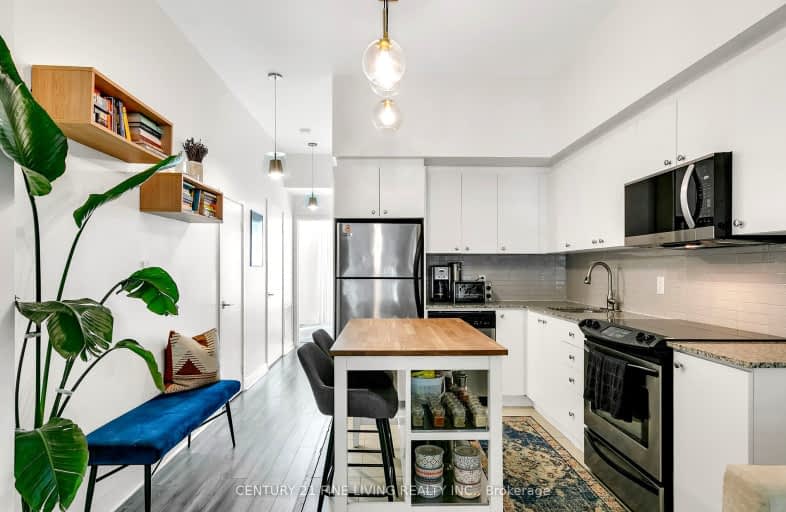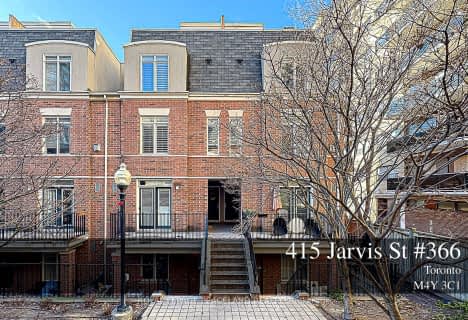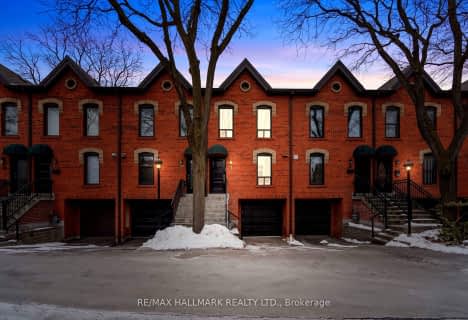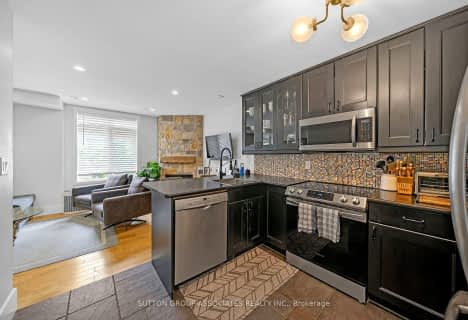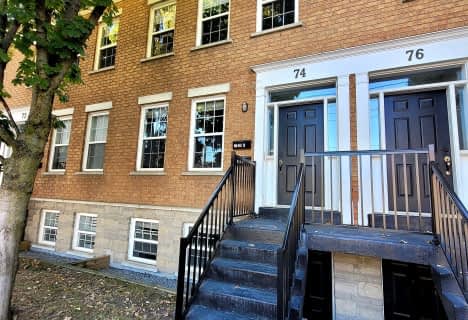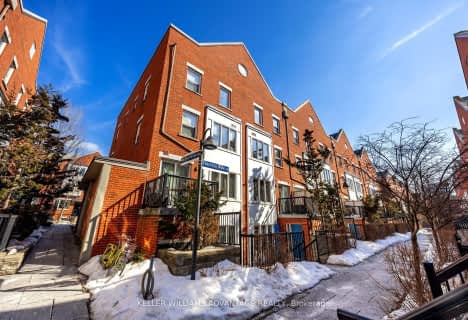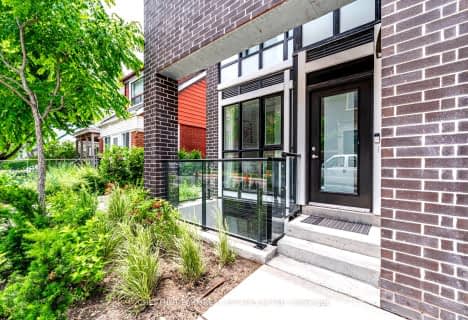Walker's Paradise
- Daily errands do not require a car.
Excellent Transit
- Most errands can be accomplished by public transportation.
Biker's Paradise
- Daily errands do not require a car.

First Nations School of Toronto Junior Senior
Elementary: PublicBruce Public School
Elementary: PublicSt Joseph Catholic School
Elementary: CatholicLeslieville Junior Public School
Elementary: PublicPape Avenue Junior Public School
Elementary: PublicMorse Street Junior Public School
Elementary: PublicFirst Nations School of Toronto
Secondary: PublicSEED Alternative
Secondary: PublicEastdale Collegiate Institute
Secondary: PublicSubway Academy I
Secondary: PublicSt Patrick Catholic Secondary School
Secondary: CatholicRiverdale Collegiate Institute
Secondary: Public-
Eastside Social
1008 Queen Street E, Toronto, ON M4M 1K1 0.1km -
Wei Bar
1014 Queen St E, Toronto, ON M4M 1K1 0.08km -
Mercatino E Vini
1091 Queen Street E, Toronto, ON M4M 1K7 0.27km
-
Maha’s Cafe
978 Queen Street E, Toronto, ON M4M 1K1 0.11km -
Mercury Espresso Bar
915 Queen Street East, Toronto, ON M4M 1J4 0.24km -
Nutbar
899 Queen Street E, Toronto, ON M4M 1J4 0.27km
-
Hone Fitness
181 Carlaw Avenue, Toronto, ON M4M 2S1 0.05km -
Dwell Gym
276 Carlaw Avenue, Unit 101, Toronto, ON M4M 3L1 0.19km -
Anchored Social Club
899 Queen Street E, Toronto, ON M4M 1J4 0.19km
-
Woodgreen Discount Pharmacy
1000 Queen St E, Toronto, ON M4M 1K1 0.09km -
Shoppers Drug Mart
970 Queen Street E, Toronto, ON M4M 1J8 0.14km -
Grove Leslie Pharmacy
1176 Queen Street E, Toronto, ON M4M 1L4 0.6km
-
Eastside Social
1008 Queen Street E, Toronto, ON M4M 1K1 0.1km -
TuckShop Kitchen
1022 Queen Street E, Toronto, ON M4M 1K4 0.1km -
Chicken House Kc
1014 Queen Street E, Toronto, ON M4M 1K1 0.1km
-
Gerrard Square
1000 Gerrard Street E, Toronto, ON M4M 3G6 0.79km -
Gerrard Square
1000 Gerrard Street E, Toronto, ON M4M 3G6 0.8km -
Carrot Common
348 Danforth Avenue, Toronto, ON M4K 1P1 2.01km
-
The Source Bulk Foods Leslieville
901 Queen Street E, Toronto, ON M4M 1J4 0.27km -
Rowe Farms - Leslieville
893 Queen Street E, Toronto, ON M4M 1J4 0.29km -
Jeff’s No Frills
449 Carlaw Ave, Toronto, ON M4K 3J1 0.72km
-
LCBO
1015 Lake Shore Boulevard E, Toronto, ON M4M 1B3 0.91km -
LCBO - Queen and Coxwell
1654 Queen Street E, Queen and Coxwell, Toronto, ON M4L 1G3 2.04km -
LCBO
200 Danforth Avenue, Toronto, ON M4K 1N2 2.11km
-
Logan Motors
917 Queen Street E, Toronto, ON M4M 1J6 0.23km -
Leslieville Pumps
913 Queen Street E, Toronto, ON M4M 1J4 0.24km -
Downtown Gas & Auto
570 Eastern Avenue, Toronto, ON M4M 1C9 0.4km
-
Funspree
Toronto, ON M4M 3A7 0.94km -
Alliance Cinemas The Beach
1651 Queen Street E, Toronto, ON M4L 1G5 2.08km -
Nightwood Theatre
55 Mill Street, Toronto, ON M5A 3C4 2.09km
-
Jones Library
Jones 118 Jones Ave, Toronto, ON M4M 2Z9 0.57km -
Queen/Saulter Public Library
765 Queen Street E, Toronto, ON M4M 1H3 0.73km -
Toronto Public Library - Riverdale
370 Broadview Avenue, Toronto, ON M4M 2H1 1.17km
-
Bridgepoint Health
1 Bridgepoint Drive, Toronto, ON M4M 2B5 1.35km -
St. Michael's Hospital Fracture Clinic
30 Bond Street, Toronto, ON M5B 1W8 3.21km -
St Michael's Hospital
30 Bond Street, Toronto, ON M5B 1W8 3.23km
-
Greenwood Dog Park
Dundas, Toronto ON 1.05km -
Withrow Park Off Leash Dog Park
Logan Ave (Danforth), Toronto ON 1.42km -
Withrow Park
725 Logan Ave (btwn Bain Ave. & McConnell Ave.), Toronto ON M4K 3C7 1.6km
-
TD Bank Financial Group
16B Leslie St (at Lake Shore Blvd), Toronto ON M4M 3C1 1.05km -
Localcoin Bitcoin ATM - Noor's Fine Foods
838 Broadview Ave, Toronto ON M4K 2R1 2.38km -
Scotiabank
279 King St E (at Princess St.), Toronto ON M5A 1K2 2.53km
For Sale
More about this building
View 34 Boston Avenue, Toronto- 1 bath
- 2 bed
- 500 sqft
10-1321 Gerrard Street East, Toronto, Ontario • M4L 1Y8 • Greenwood-Coxwell
- 1 bath
- 2 bed
- 800 sqft
380-415 Jarvis Street, Toronto, Ontario • M4Y 3C1 • Cabbagetown-South St. James Town
- 2 bath
- 2 bed
- 800 sqft
401-415 Jarvis Street, Toronto, Ontario • M4Y 3C1 • Cabbagetown-South St. James Town
- 2 bath
- 2 bed
- 800 sqft
33 Florence Wyle Lane, Toronto, Ontario • M4M 3E7 • South Riverdale
- 1 bath
- 2 bed
- 600 sqft
205-415 Jarvis Street, Toronto, Ontario • M4Y 3C1 • Cabbagetown-South St. James Town
- 2 bath
- 2 bed
- 800 sqft
25 Florence Wyle Lane, Toronto, Ontario • M4M 3E7 • South Riverdale
- 2 bath
- 1 bed
- 700 sqft
TH104-2301 Danforth Avenue, Toronto, Ontario • M4C 1K5 • East End-Danforth
- 2 bath
- 3 bed
- 1200 sqft
82-1209 Queen Street East, Toronto, Ontario • M4M 3H4 • South Riverdale
